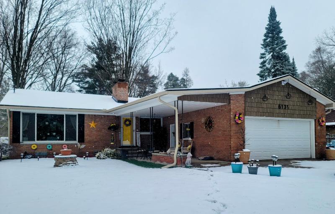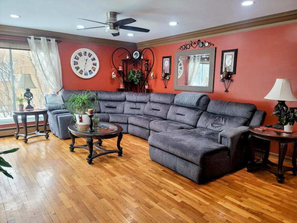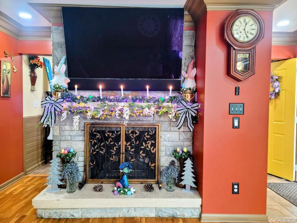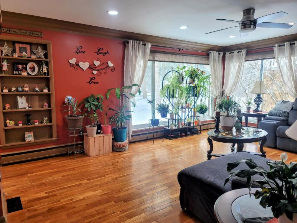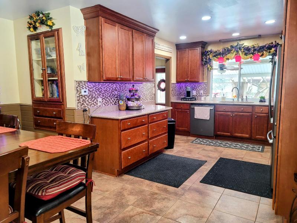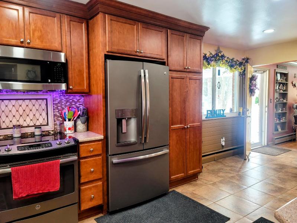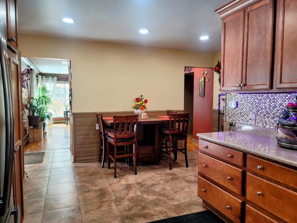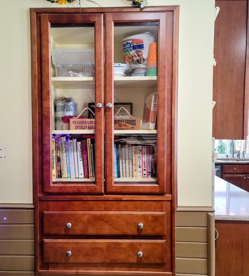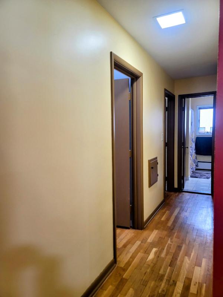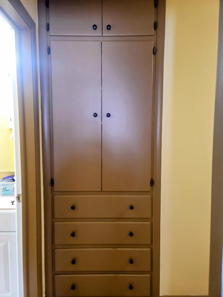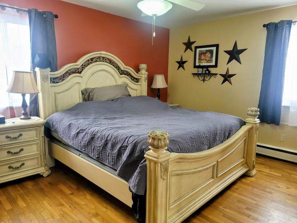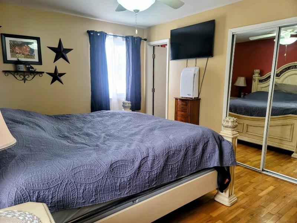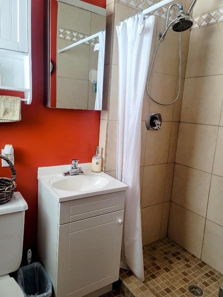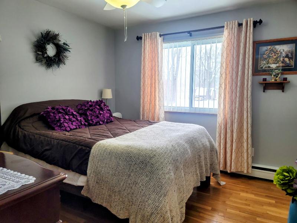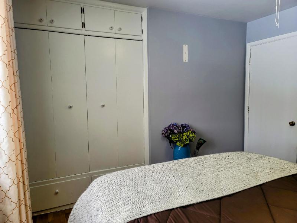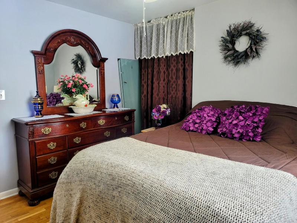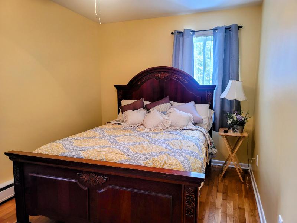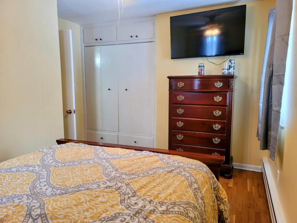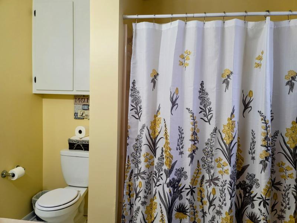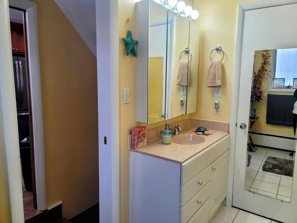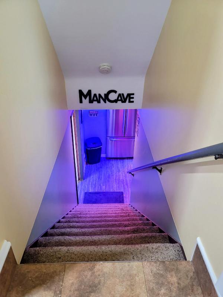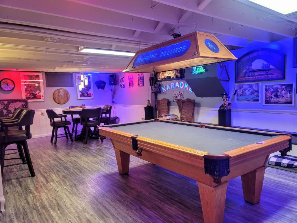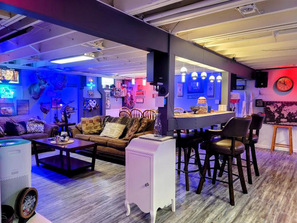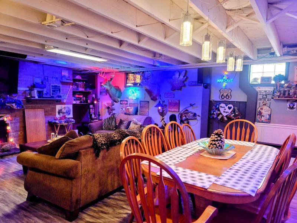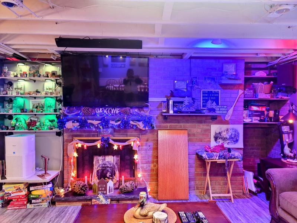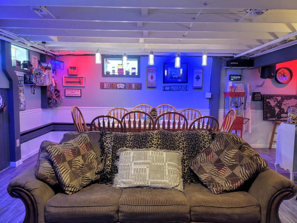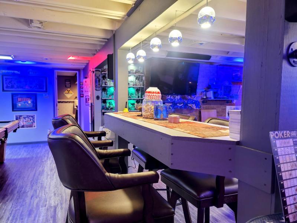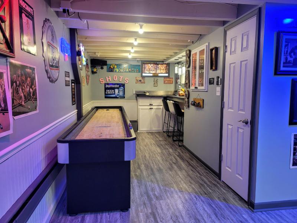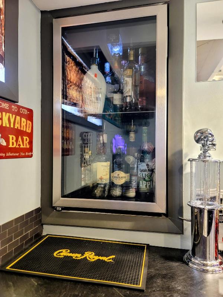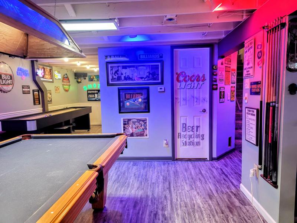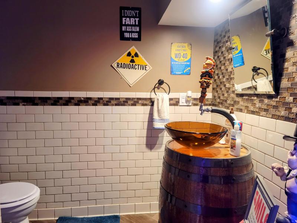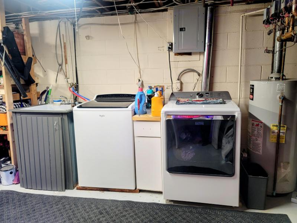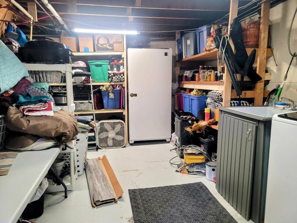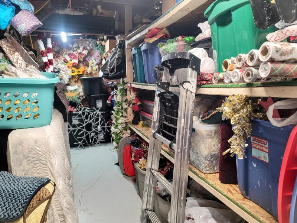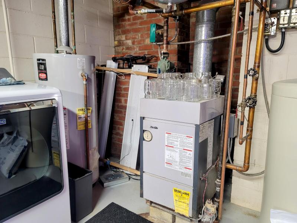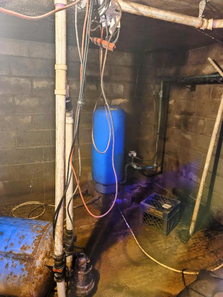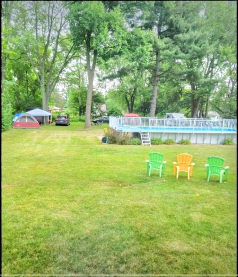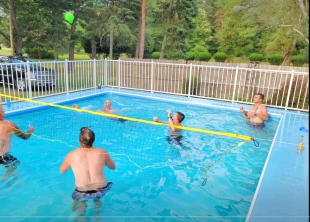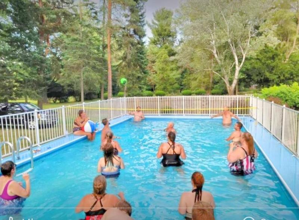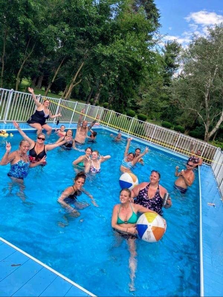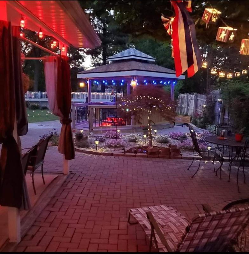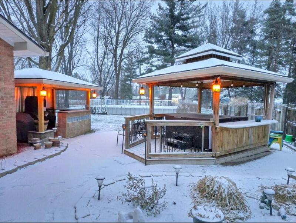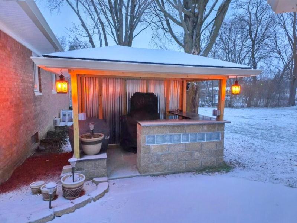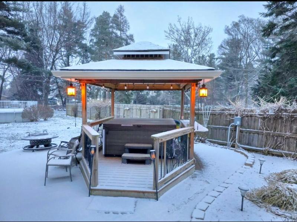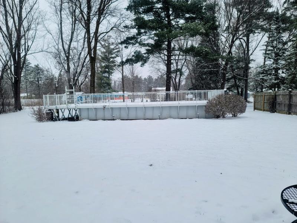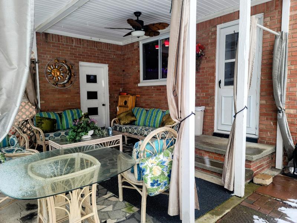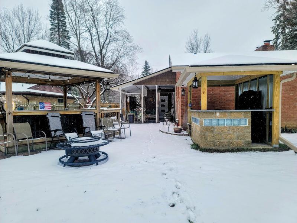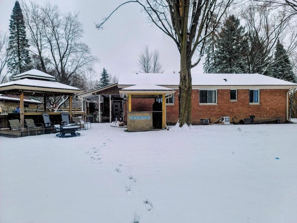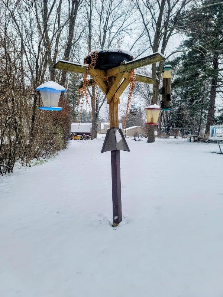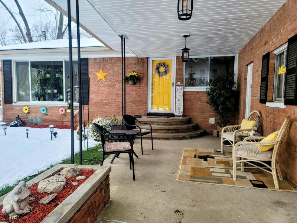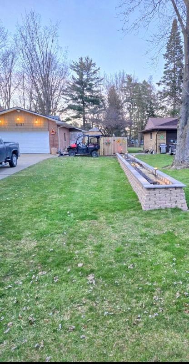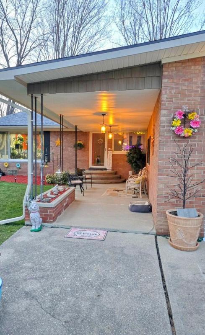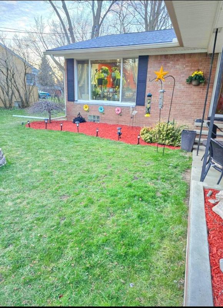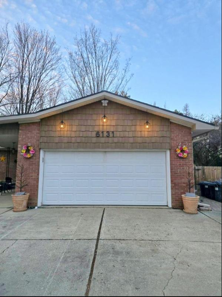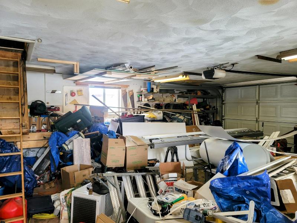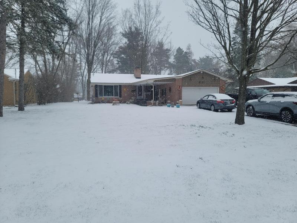$299,000
Calculate Payment
- 3 Bedrooms
- 2 Full Bath
- 1 Half Bath
- 2,680 SqFt
- MLS# 24013955
- Photos
- Map
- Satellite
Property Information
- Status
- Contingency [?]
- Address
- 6131 Woodmoor Drive
- City
- Burton
- Zip
- 48509
- County
- Genesee
- Township
- Burton
- Possession
- Close Plus 30 D
- Property Type
- Single Family Residence
- Total Finished SqFt
- 2,680
- Above Grade SqFt
- 1,440
- Garage
- 2.0
- Garage Desc.
- Attached, Concrete, Driveway
- Water
- Well
- Sewer
- Public Sewer
- Year Built
- 1958
- Home Style
- Ranch
- Parking Desc.
- Attached, Concrete, Driveway
Taxes
- Taxes
- $2,766
Rooms and Land
- LivingRoom
- 1st Floor
- Kitchen
- 1st Floor
- DiningArea
- 1st Floor
- Recreation
- Lower Floor
- Laundry
- Lower Floor
- PrimaryBedroom
- 1st Floor
- PrimaryBathroom
- 1st Floor
- Bathroom2
- 1st Floor
- Bathroom3
- Lower Floor
- Bedroom2
- 1st Floor
- Bedroom3
- 1st Floor
- 1st Floor Master
- Yes
- Basement
- Full
- Cooling
- Window Unit(s)
- Heating
- Hot Water, Natural Gas
- Acreage
- 0.72
- Lot Dimensions
- 100 x 315
- Appliances
- Dishwasher, Range, Refrigerator
Features
- Fireplace Desc.
- Gas Log, Living, Rec Room, Wood Burning
- Features
- Ceiling Fans, Eat-in Kitchen, Garage Door Opener, Hot Tub Spa, Water Softener/Rented, Wet Bar, Wood Floor
- Exterior Materials
- Brick
- Exterior Features
- Gazebo, Patio, Porch(es)
Mortgage Calculator
Get Pre-Approved
- Market Statistics
- Property History
- Schools Information
- Local Business
| MLS Number | New Status | Previous Status | Activity Date | New List Price | Previous List Price | Sold Price | DOM |
| 24013955 | Contingency | Active | Apr 12 2024 11:10AM | 21 | |||
| 24013955 | Active | Mar 22 2024 6:02PM | $299,000 | 21 |
Learn More About This Listing
Contact Customer Care
Mon-Fri 9am-9pm Sat/Sun 9am-7pm
248-304-6700
Listing Broker

Listing Courtesy of
Hauska Home And Farm
Office Address 30 W. Chicago St.
Listing Agent Anette Booth
THE ACCURACY OF ALL INFORMATION, REGARDLESS OF SOURCE, IS NOT GUARANTEED OR WARRANTED. ALL INFORMATION SHOULD BE INDEPENDENTLY VERIFIED.
Listings last updated: . Some properties that appear for sale on this web site may subsequently have been sold and may no longer be available.
Our Michigan real estate agents can answer all of your questions about 6131 Woodmoor Drive, Burton MI 48509. Real Estate One, Max Broock Realtors, and J&J Realtors are part of the Real Estate One Family of Companies and dominate the Burton, Michigan real estate market. To sell or buy a home in Burton, Michigan, contact our real estate agents as we know the Burton, Michigan real estate market better than anyone with over 100 years of experience in Burton, Michigan real estate for sale.
The data relating to real estate for sale on this web site appears in part from the IDX programs of our Multiple Listing Services. Real Estate listings held by brokerage firms other than Real Estate One includes the name and address of the listing broker where available.
IDX information is provided exclusively for consumers personal, non-commercial use and may not be used for any purpose other than to identify prospective properties consumers may be interested in purchasing.
 All information deemed materially reliable but not guaranteed. Interested parties are encouraged to verify all information. Copyright© 2024 MichRIC LLC, All rights reserved.
All information deemed materially reliable but not guaranteed. Interested parties are encouraged to verify all information. Copyright© 2024 MichRIC LLC, All rights reserved.
