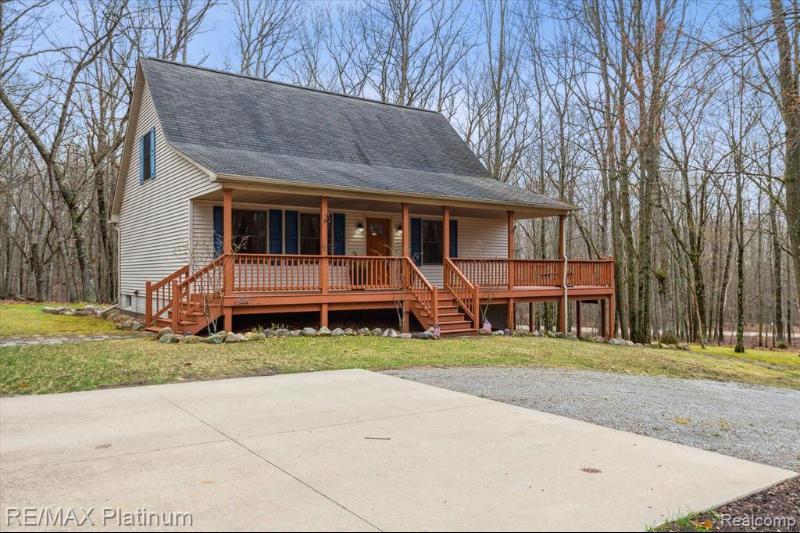$345,000
Calculate Payment
- 3 Bedrooms
- 1 Full Bath
- 2 Half Bath
- 1,456 SqFt
- MLS# 20230022770
- Photos
- Map
- Satellite
Property Information
- Status
- Sold
- Address
- 2622 Spruce Hill Drive
- City
- Farwell
- Zip
- 48622
- County
- Clare
- Township
- Lincoln Twp
- Possession
- Negotiable
- Property Type
- Residential
- Listing Date
- 04/03/2023
- Subdivision
- White Birch Lakes Of Clare No 6
- Total Finished SqFt
- 1,456
- Above Grade SqFt
- 1,456
- Garage
- 2.0
- Garage Desc.
- Detached
- Water
- Well (Existing)
- Sewer
- Septic Tank (Existing)
- Year Built
- 2001
- Architecture
- 1 1/2 Story
- Home Style
- Cape Cod
Taxes
- Summer Taxes
- $1,767
- Winter Taxes
- $649
- Association Fee
- $825
Rooms and Land
- Dining
- 13.00X10.00 1st Floor
- Bedroom2
- 13.00X9.00 1st Floor
- Bath2
- 9.00X5.00 1st Floor
- Lavatory2
- 5.00X5.00 2nd Floor
- Family
- 14.00X16.00 1st Floor
- Kitchen
- 13.00X10.00 1st Floor
- Bedroom - Primary
- 18.00X13.00 2nd Floor
- Bedroom3
- 13.00X13.00 1st Floor
- Lavatory3
- 5.00X5.00 Lower Floor
- Basement
- Unfinished, Walkout Access
- Heating
- Baseboard, Hot Water, LP Gas/Propane
- Acreage
- 2.31
- Lot Dimensions
- 350x280x145x130x110x105x335
Features
- Exterior Materials
- Vinyl
Mortgage Calculator
- Property History
| MLS Number | New Status | Previous Status | Activity Date | New List Price | Previous List Price | Sold Price | DOM |
| 20230022770 | Sold | Pending | Oct 2 2023 10:45AM | $345,000 | 25 | ||
| 471224 | Sold | Jun 5 2023 12:16PM | $349,900 | $345,000 | 0 | ||
| 20230022770 | Pending | Active | Apr 28 2023 9:11AM | 25 | |||
| 20230022770 | Active | Apr 3 2023 12:36PM | $349,900 | 25 | |||
| 22029732 | Expired | Not Found in MLS | Jan 1 2023 4:03AM | 63 | |||
| 22029732 | Aug 18 2022 2:09PM | $365,000 | $374,900 | 63 | |||
| 22029732 | Active | Jul 15 2022 11:48AM | $374,900 | 63 |
Learn More About This Listing
Contact Customer Care
Mon-Fri 9am-9pm Sat/Sun 9am-7pm
248-304-6700
Listing Broker

Listing Courtesy of
Re/Max Platinum
(810) 227-4600
Office Address 6870 Grand River Ave Ste 200
THE ACCURACY OF ALL INFORMATION, REGARDLESS OF SOURCE, IS NOT GUARANTEED OR WARRANTED. ALL INFORMATION SHOULD BE INDEPENDENTLY VERIFIED.
Listings last updated: . Some properties that appear for sale on this web site may subsequently have been sold and may no longer be available.
Our Michigan real estate agents can answer all of your questions about 2622 Spruce Hill Drive, Farwell MI 48622. Real Estate One, Max Broock Realtors, and J&J Realtors are part of the Real Estate One Family of Companies and dominate the Farwell, Michigan real estate market. To sell or buy a home in Farwell, Michigan, contact our real estate agents as we know the Farwell, Michigan real estate market better than anyone with over 100 years of experience in Farwell, Michigan real estate for sale.
The data relating to real estate for sale on this web site appears in part from the IDX programs of our Multiple Listing Services. Real Estate listings held by brokerage firms other than Real Estate One includes the name and address of the listing broker where available.
IDX information is provided exclusively for consumers personal, non-commercial use and may not be used for any purpose other than to identify prospective properties consumers may be interested in purchasing.
 IDX provided courtesy of Realcomp II Ltd. via Real Estate One and Realcomp II Ltd, © 2024 Realcomp II Ltd. Shareholders
IDX provided courtesy of Realcomp II Ltd. via Real Estate One and Realcomp II Ltd, © 2024 Realcomp II Ltd. Shareholders
