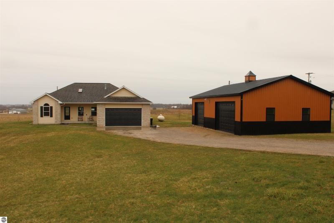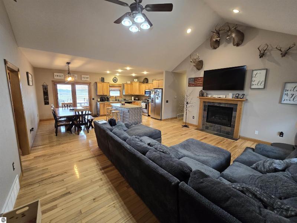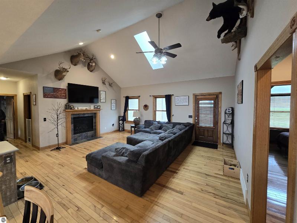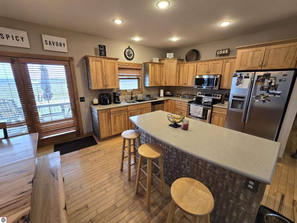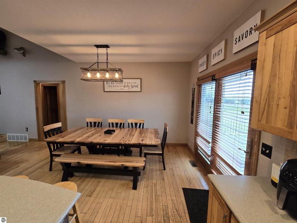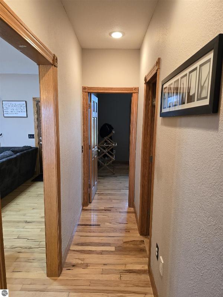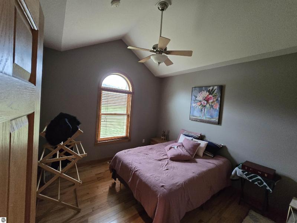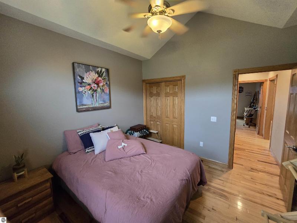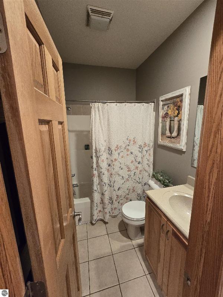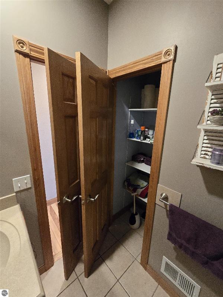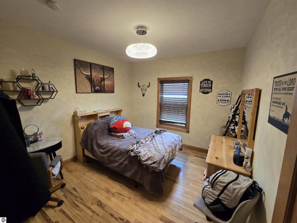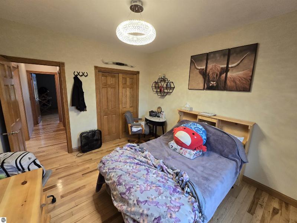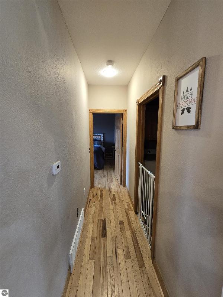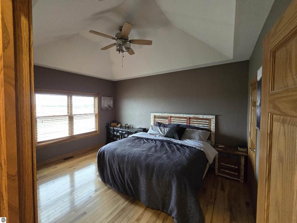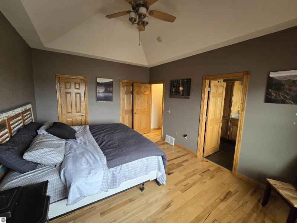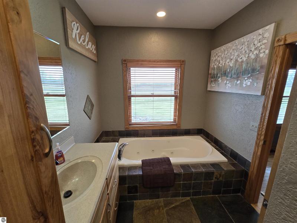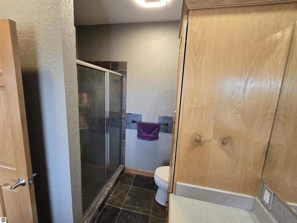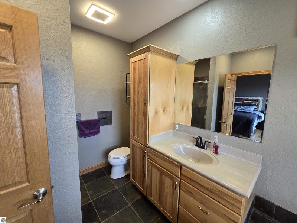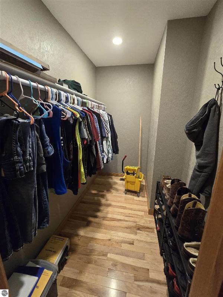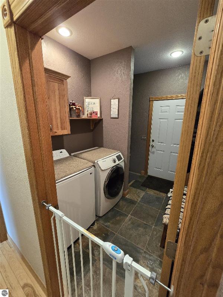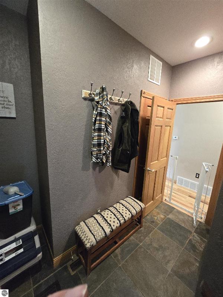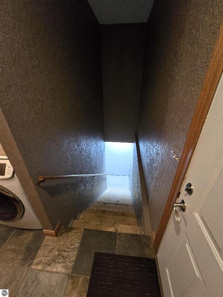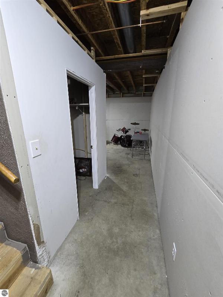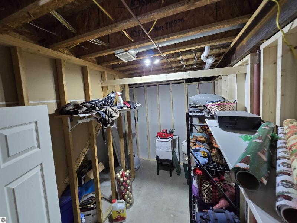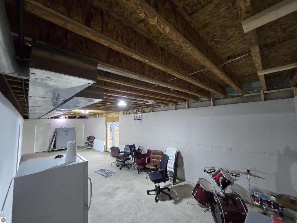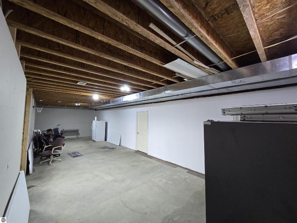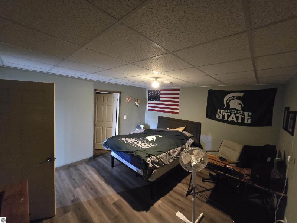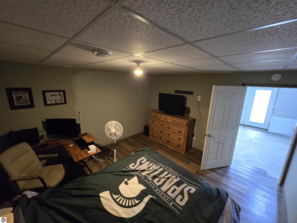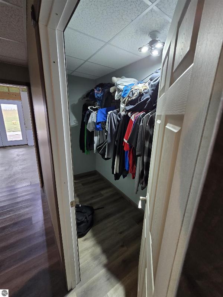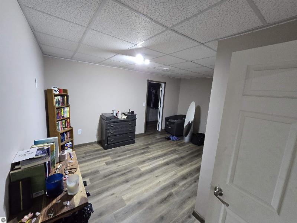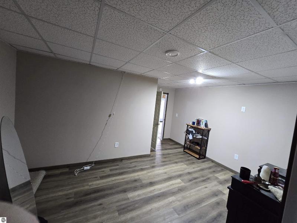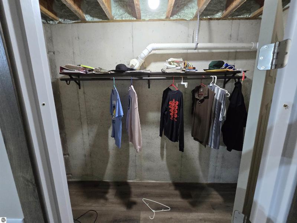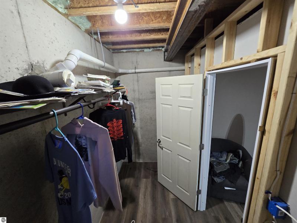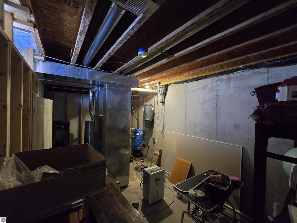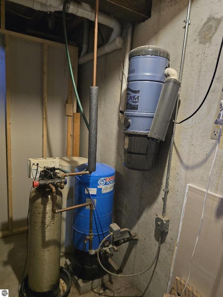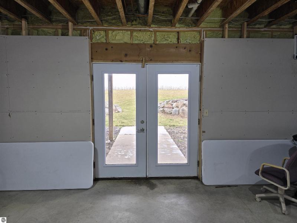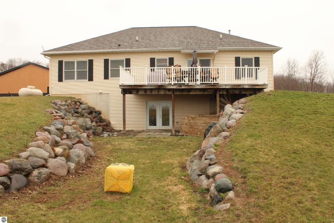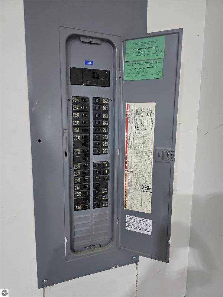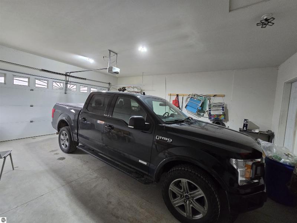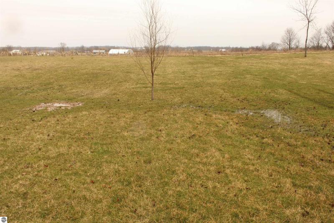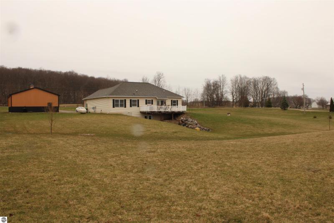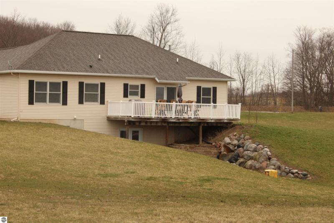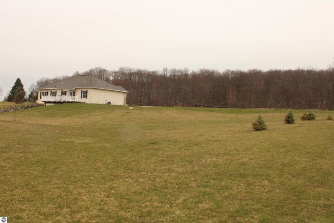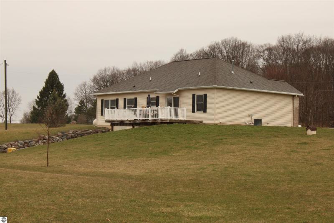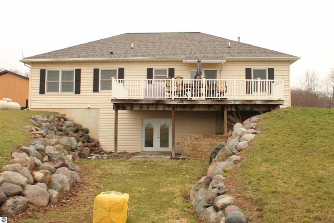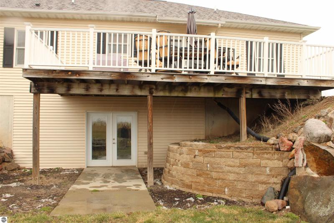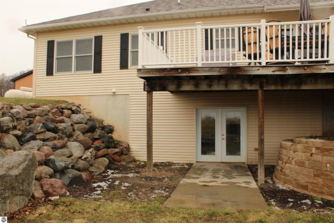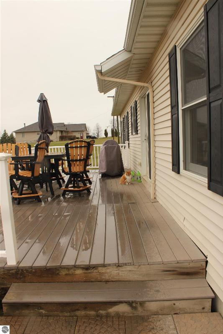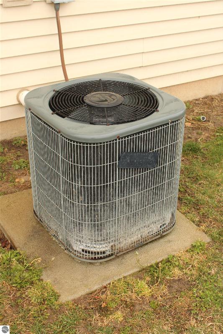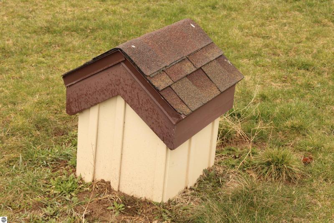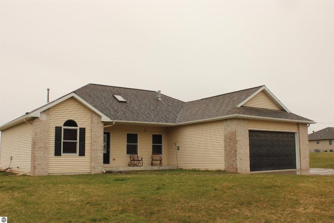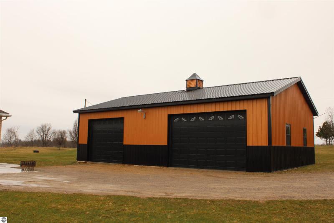$350,000
Calculate Payment
- 3 Bedrooms
- 2 Full Bath
- 1,750 SqFt
- MLS# 1920685
- Photos
- Map
- Satellite
Property Information
- Status
- Contingency [?]
- Address
- 6880 Beaverton Road
- City
- Clare
- Zip
- 48617
- County
- Clare
- Township
- Sheridan
- Possession
- Negotiable
- Zoning
- Residential
- Property Type
- Residential
- Listing Date
- 04/01/2024
- Total Finished SqFt
- 1,750
- Lower Finished SqFt
- 406
- Above Grade SqFt
- 1,344
- Unfinished SqFt
- 991
- Garage
- 1.0
- Garage Desc.
- Attached, Door Opener
- Waterfront Desc
- None
- Water
- Private Well
- Sewer
- Private Septic
- Year Built
- 2006
- Home Style
- Ranch
Taxes
- Taxes
- $2,060
- Summer Taxes
- $964
- Winter Taxes
- $1,096
Rooms and Land
- MasterBedroom
- 12X16 1st Floor
- Bedroom2
- 11X11 1st Floor
- Bedroom3
- 12X11 1st Floor
- Bedroom4
- 13X14 Lower Floor
- Dining
- 12X9 1st Floor
- Family
- 40X14 Lower Floor
- Kitchen
- 12X11 1st Floor
- Laundry
- 9X9 1st Floor
- Living
- 17X19 1st Floor
- Other
- 16X10 Lower Floor
- 1st Floor Master
- Yes
- Basement
- Finished Rooms, Full, Partial, Poured Concrete, Walkout
- Cooling
- Central Air, Electric, Forced Air, Propane
- Heating
- Central Air, Electric, Forced Air, Propane
- Acreage
- 2.2
- Lot Dimensions
- 350x270
- Appliances
- Ceiling Fan, Central Vacuum, Dishwasher, Disposal, Dryer, Exhaust Fan, Microwave, Oven/Range, Propane Water Heater, Refrigerator, Washer, Water Softener Owned
Features
- Fireplace Desc.
- Fireplace(s), Gas
- Interior Features
- Drywall, Island Kitchen, Jetted Tub, Skylights, Vaulted Ceilings, Walk-In Closet(s)
- Exterior Materials
- Brick, Vinyl
- Exterior Features
- Gutters, Porch
- Additional Buildings
- Pole Building(s)
Mortgage Calculator
Get Pre-Approved
- Market Statistics
- Property History
- Schools Information
- Local Business
| MLS Number | New Status | Previous Status | Activity Date | New List Price | Previous List Price | Sold Price | DOM |
| 1920685 | Contingency | Active | Apr 25 2024 1:46PM | 29 | |||
| 1920685 | Active | Apr 1 2024 3:27PM | $350,000 | 29 |
Learn More About This Listing
Contact Customer Care
Mon-Fri 9am-9pm Sat/Sun 9am-7pm
800-871-9992
Listing Broker

Listing Courtesy of
Weichert, Realtors Broadway Realty
Office Address 614 E BROADWAY
THE ACCURACY OF ALL INFORMATION, REGARDLESS OF SOURCE, IS NOT GUARANTEED OR WARRANTED. ALL INFORMATION SHOULD BE INDEPENDENTLY VERIFIED.
Listings last updated: . Some properties that appear for sale on this web site may subsequently have been sold and may no longer be available.
Our Michigan real estate agents can answer all of your questions about 6880 Beaverton Road, Clare MI 48617. Real Estate One, Max Broock Realtors, and J&J Realtors are part of the Real Estate One Family of Companies and dominate the Clare, Michigan real estate market. To sell or buy a home in Clare, Michigan, contact our real estate agents as we know the Clare, Michigan real estate market better than anyone with over 100 years of experience in Clare, Michigan real estate for sale.
The data relating to real estate for sale on this web site appears in part from the IDX programs of our Multiple Listing Services. Real Estate listings held by brokerage firms other than Real Estate One includes the name and address of the listing broker where available.
IDX information is provided exclusively for consumers personal, non-commercial use and may not be used for any purpose other than to identify prospective properties consumers may be interested in purchasing.
 Northern Great Lakes REALTORS® MLS. All rights reserved.
Northern Great Lakes REALTORS® MLS. All rights reserved.
