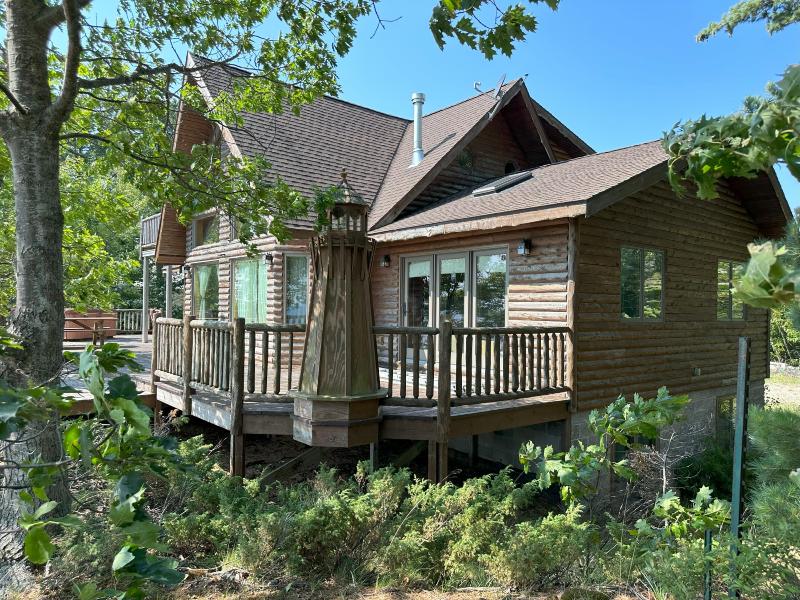- 4 Bedrooms
- 3 Full Bath
- 1 Half Bath
- 4,406 SqFt
- MLS# 24-254
- Photos
- Map
- Satellite
Property Information
- Status
- Active
- Address
- 16674 N Whitefish Point Rd
- City
- Paradise
- Zip
- 49768
- County
- Chippewa
- Township
- Whitefish
- Possession
- At Closing,Nego
- Price Reduction
- ($95,000) on 05/05/2024
- Property Type
- Site Built
- Total Finished SqFt
- 4,406
- Above Grade SqFt
- 2,630
- Lot Size
- 105.38 x irreg.
- Garage
- 4.0
- Waterview
- Y
- Waterfront
- Y
- Body of Water
- Whitefish Bay
- Water
- Drilled Well
- Sewer
- Septic
- Year Built
- 2004
Taxes
- Taxes
- $3,281
Rooms and Land
- Living
- 17 x 19 1st Floor
- Spa
- 12 x 12.5 1st Floor
- LivingDining
- 1st Floor
- Kitchen
- 12 x 12.5 1st Floor
- Breakfast
- 10 x 11 1st Floor
- WalkinPantry
- 8 x 7.5 1st Floor
- Bathroom
- 8.5 x 8 Lower Floor
- HalfBathroom
- 5.5 x 4.5 1st Floor
- Bedroom2
- 15 x 11.5 1st Floor
- Office
- 15 x 11.5 1st Floor
- Laundry
- 8 x 8 1st Floor
- PatioDeck
- 1st Floor
- Loft
- 18 x 9 1st Floor
- PrimaryBedroom
- 16 x 16 1st Floor
- PrimaryBathroom
- 1st Floor
- WalkInCloset
- 14 x 6 1st Floor
- Family
- 34.5 x 20 Lower Floor
- Bedroom3
- 9.5 x 15 Lower Floor
- Bedroom4
- 10.5 x 15 Lower Floor
- Bonus Room 1
- 8.5 x 11 Lower Floor
- Utility
- 14 x 16.5 Lower Floor
- Cooling
- Central Air
- Heating
- Baseboard, Forced Air, Propane, Radiant Floor
- Acreage
- 1.0
- Appliances
- Central Vacuum, Convection Oven, Dishwasher, Double Oven, Dryer, Freezer, Garbage Disposal, Gas Range/Oven, Griddle, Microwave, Range Hood, Refrigerator, Trash Compactor, Washer, Water Filter, Water Sftnr-Owned
Features
- Fireplace Desc.
- Fireplace, Gas Log, In Basement, In Family Room, In Living Room, In Primary Bedroom, Insert, One, Three, with Mantle
- Interior Features
- Cable, Carbon Monoxide Detector, Ceiling Fan, Garage Door Opener, Hardwood Floors, Intercom, Internet, Jet Tub, Security System, Smoke Detector, Sump Pump, Tile Floors, Vaulted Ceilings, Walk-in Closet, Wet Bar
- Exterior Materials
- Log - Full
- Extras
- Free Stnding Hot Tub, Paved Street, Pole Building/Garage, Satellite Direct TV
Mortgage Calculator
Get Pre-Approved
- Market Statistics
- Property History
- Schools Information
- Local Business
| MLS Number | New Status | Previous Status | Activity Date | New List Price | Previous List Price | Sold Price | DOM |
| 24-254 | May 5 2024 8:50AM | $900,000 | $995,000 | 38 | |||
| 24-254 | Active | Apr 8 2024 1:52PM | $995,000 | 38 |
Learn More About This Listing
Contact Customer Care
Mon-Fri 9am-9pm Sat/Sun 9am-7pm
248-304-6700
Listing Broker

Listing Courtesy of
Re/Max Northstar Realty
Office Address 1411 Ashmun St.
THE ACCURACY OF ALL INFORMATION, REGARDLESS OF SOURCE, IS NOT GUARANTEED OR WARRANTED. ALL INFORMATION SHOULD BE INDEPENDENTLY VERIFIED.
Listings last updated: . Some properties that appear for sale on this web site may subsequently have been sold and may no longer be available.
Our Michigan real estate agents can answer all of your questions about 16674 N Whitefish Point Rd, Paradise MI 49768. Real Estate One, Max Broock Realtors, and J&J Realtors are part of the Real Estate One Family of Companies and dominate the Paradise, Michigan real estate market. To sell or buy a home in Paradise, Michigan, contact our real estate agents as we know the Paradise, Michigan real estate market better than anyone with over 100 years of experience in Paradise, Michigan real estate for sale.
The data relating to real estate for sale on this web site appears in part from the IDX programs of our Multiple Listing Services. Real Estate listings held by brokerage firms other than Real Estate One includes the name and address of the listing broker where available.
IDX information is provided exclusively for consumers personal, non-commercial use and may not be used for any purpose other than to identify prospective properties consumers may be interested in purchasing.
 Provided through IDX Courtesy of: Michigan Eastern Upper Peninsula Board of Realtors.
Provided through IDX Courtesy of: Michigan Eastern Upper Peninsula Board of Realtors.
IDX information is provided exclusively for consumers' personal, non-commercial use and may not be used for any purpose other than to identify prospective properties consumers may be interested in purchasing. All information deemed reliable but not guaranteed and should be independently verified. All properties are subject to prior sale, change or withdrawal. Neither the listing broker(s) nor Michigan Eastern Upper Peninsula Board of Realtors shall be responsible for any typographical errors, misinformation, misprints, and shall be held totally harmless.






















































































