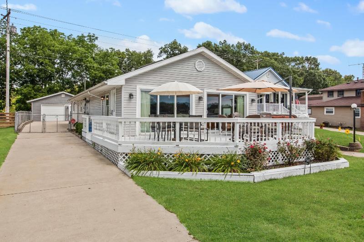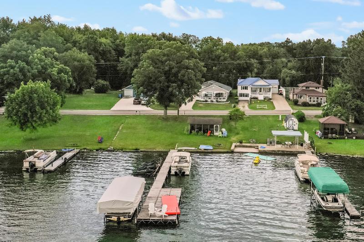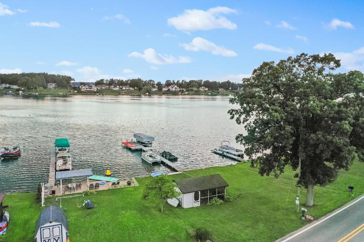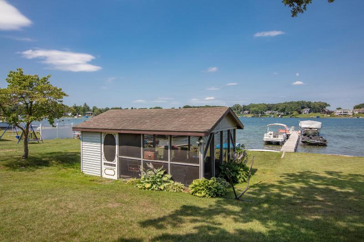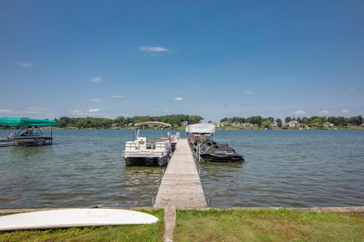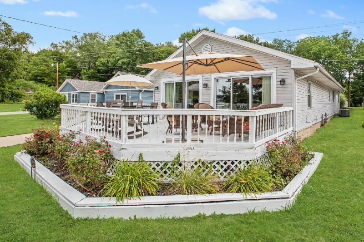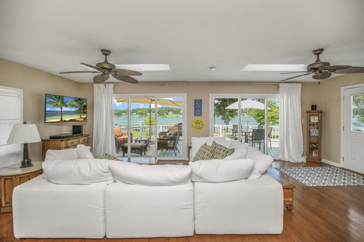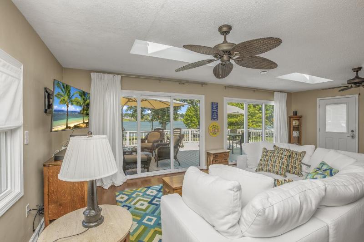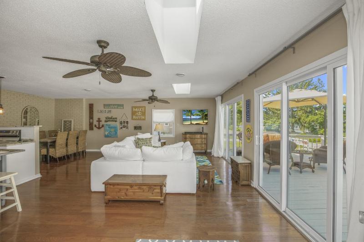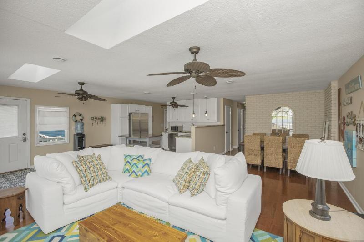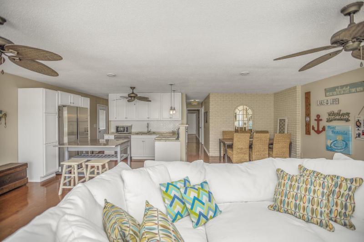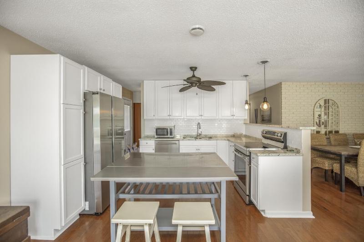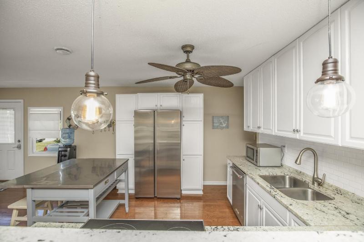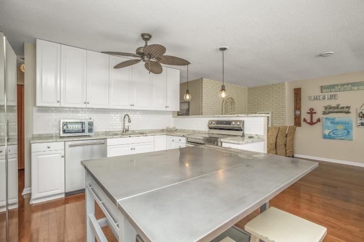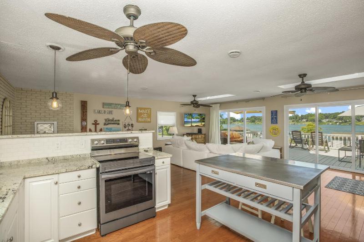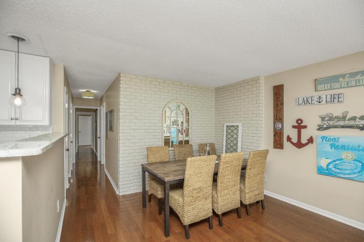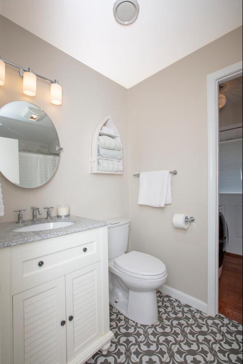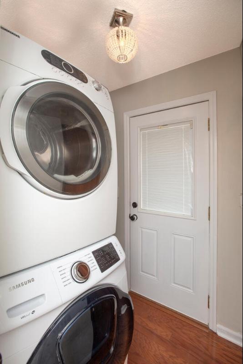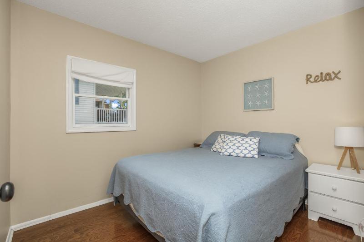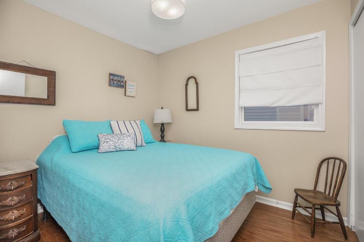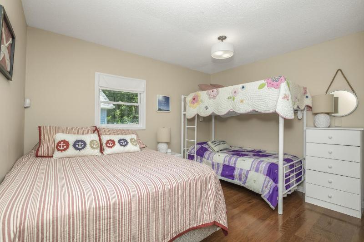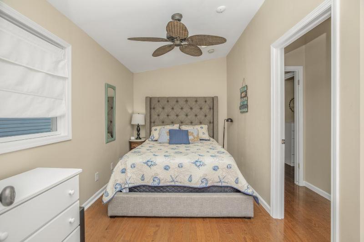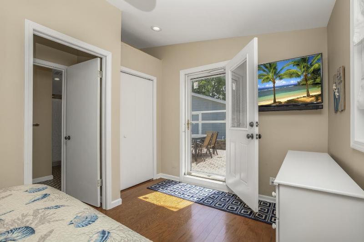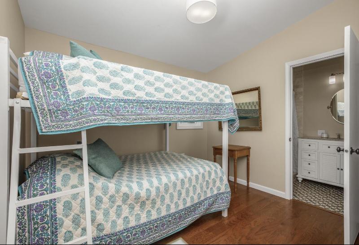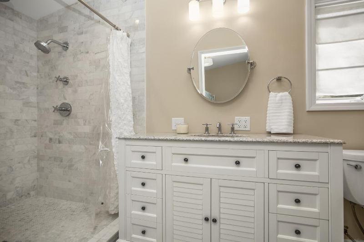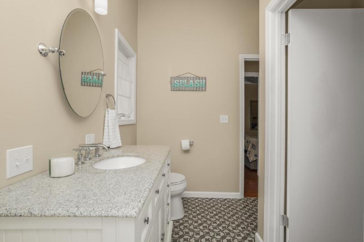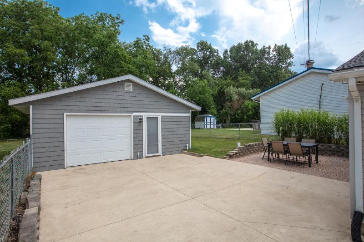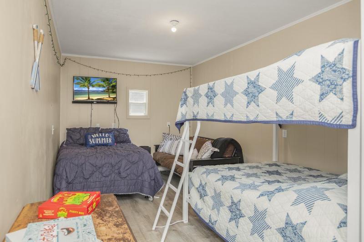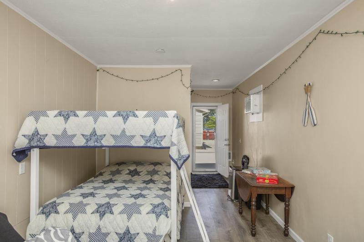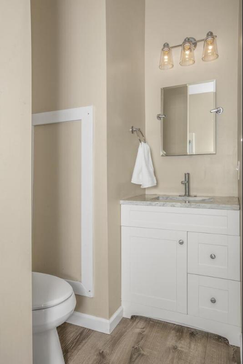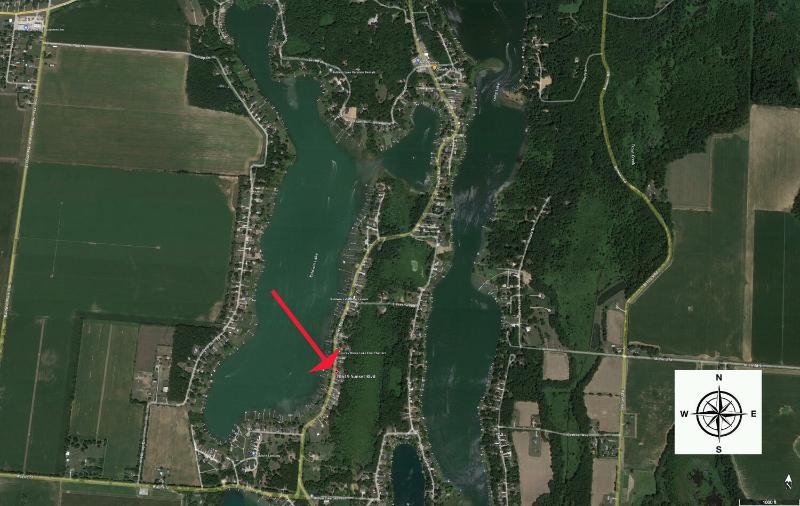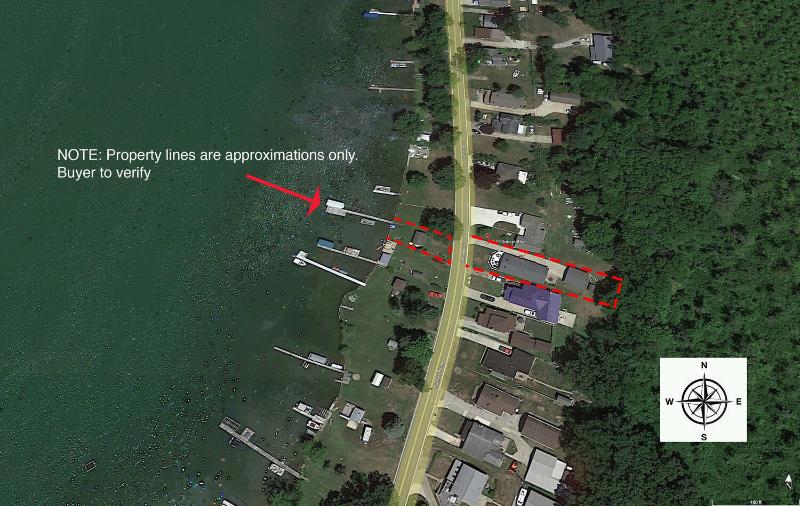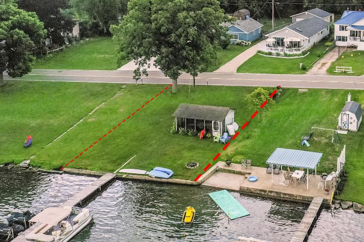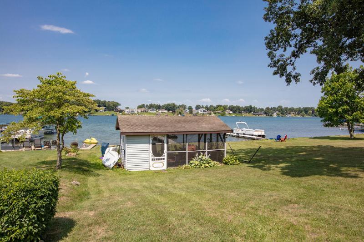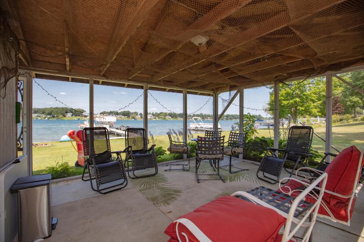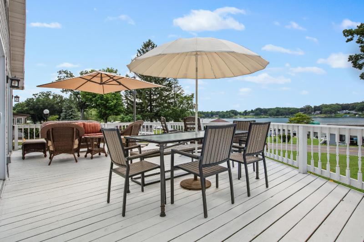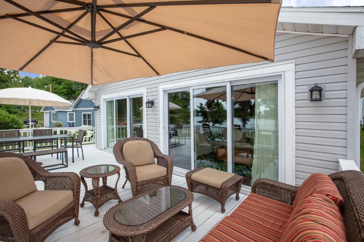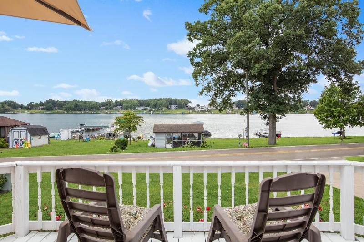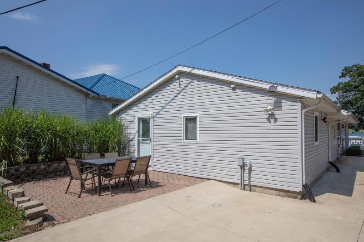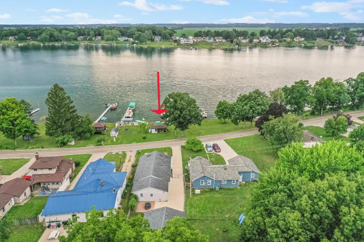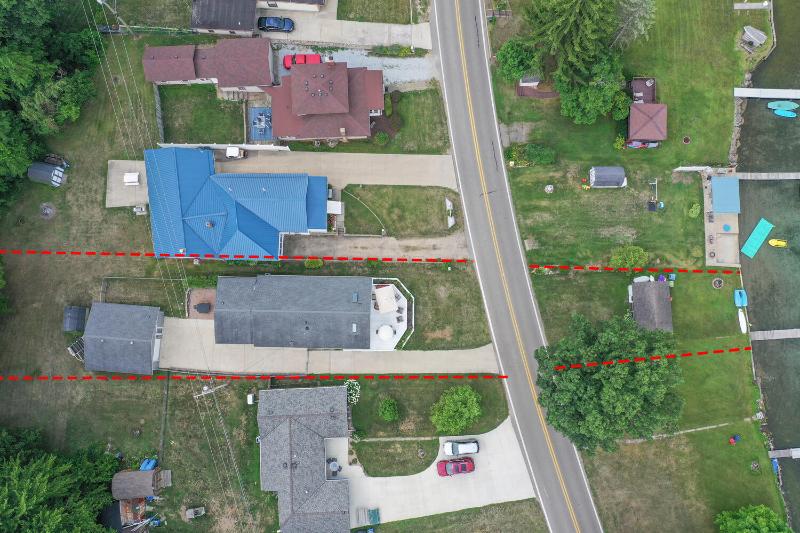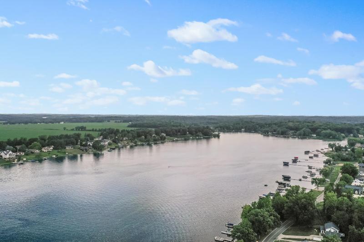$750,000
Calculate Payment
- 6 Bedrooms
- 3 Full Bath
- 1,537 SqFt
- MLS# 23025124
Property Information
- Status
- Active
- Address
- 70619 Sunset Boulevard
- City
- Union
- Zip
- 49130
- County
- Cass
- Township
- Porter Twp
- Possession
- Negotiable
- Property Type
- Single Family Residence
- Total Finished SqFt
- 1,537
- Above Grade SqFt
- 1,537
- Garage
- 1.0
- Garage Desc.
- Paved
- Waterview
- Y
- Waterfront
- Y
- Waterfront Desc
- All Sports, Dock Facilities, Private Frontage
- Body of Water
- Baldwin Lake
- Water
- Well
- Sewer
- Public Sewer
- Year Built
- 1971
- Home Style
- Ranch
- Parking Desc.
- Paved
Taxes
- Taxes
- $5,423
Rooms and Land
- Other
- 1st Floor
- LivingRoom
- 1st Floor
- Bathroom1
- 1st Floor
- Laundry
- 1st Floor
- PrimaryBedroom
- 1st Floor
- PrimaryBathroom
- 1st Floor
- Bedroom2
- 1st Floor
- Bedroom3
- 1st Floor
- Bedroom4
- 1st Floor
- Bedroom5
- 1st Floor
- Other
- 1st Floor
- Other
- 1st Floor
- 1st Floor Master
- Yes
- Basement
- Slab
- Cooling
- Central Air, Wall Unit(s)
- Heating
- Forced Air, Natural Gas
- Acreage
- 0.28
- Lot Dimensions
- Irregular
- Appliances
- Dishwasher, Dryer, Oven, Range, Refrigerator, Washer
Features
- Features
- Ceiling Fans, Eat-in Kitchen, Garage Door Opener, Guest Quarters, Water Softener/Owned, Wood Floor
- Exterior Materials
- Vinyl Siding
- Exterior Features
- Deck(s), Fenced Back, Patio
Mortgage Calculator
Get Pre-Approved
- Market Statistics
- Property History
- Local Business
| MLS Number | New Status | Previous Status | Activity Date | New List Price | Previous List Price | Sold Price | DOM |
| 23025124 | Active | Jul 15 2023 8:01AM | $750,000 | 293 |
Learn More About This Listing
Contact Customer Care
Mon-Fri 9am-9pm Sat/Sun 9am-7pm
248-304-6700
Listing Broker

Listing Courtesy of
The Lake Life Realty Group
Office Address 69150 Sunset Blvd
Listing Agent Paul Delano
THE ACCURACY OF ALL INFORMATION, REGARDLESS OF SOURCE, IS NOT GUARANTEED OR WARRANTED. ALL INFORMATION SHOULD BE INDEPENDENTLY VERIFIED.
Listings last updated: . Some properties that appear for sale on this web site may subsequently have been sold and may no longer be available.
Our Michigan real estate agents can answer all of your questions about 70619 Sunset Boulevard, Union MI 49130. Real Estate One, Max Broock Realtors, and J&J Realtors are part of the Real Estate One Family of Companies and dominate the Union, Michigan real estate market. To sell or buy a home in Union, Michigan, contact our real estate agents as we know the Union, Michigan real estate market better than anyone with over 100 years of experience in Union, Michigan real estate for sale.
The data relating to real estate for sale on this web site appears in part from the IDX programs of our Multiple Listing Services. Real Estate listings held by brokerage firms other than Real Estate One includes the name and address of the listing broker where available.
IDX information is provided exclusively for consumers personal, non-commercial use and may not be used for any purpose other than to identify prospective properties consumers may be interested in purchasing.
 All information deemed materially reliable but not guaranteed. Interested parties are encouraged to verify all information. Copyright© 2024 MichRIC LLC, All rights reserved.
All information deemed materially reliable but not guaranteed. Interested parties are encouraged to verify all information. Copyright© 2024 MichRIC LLC, All rights reserved.
