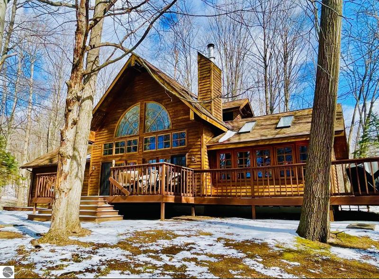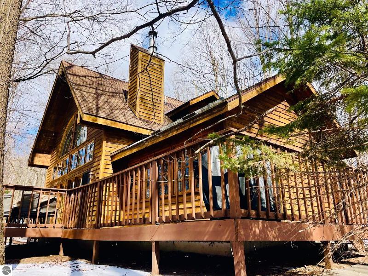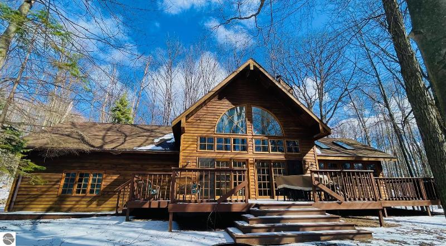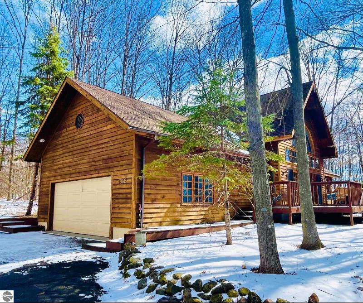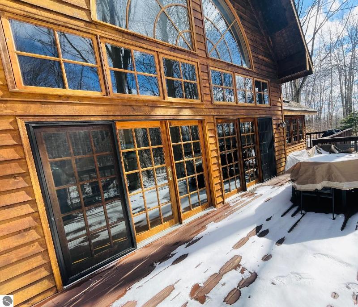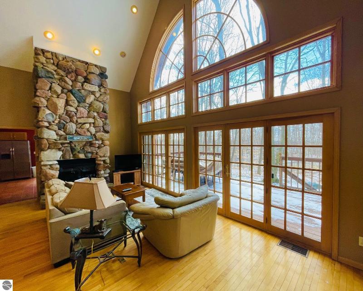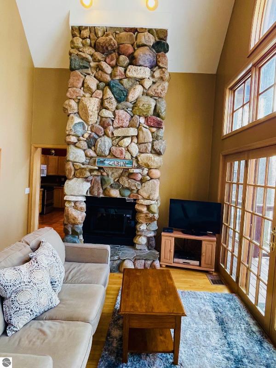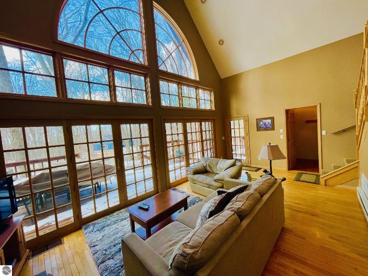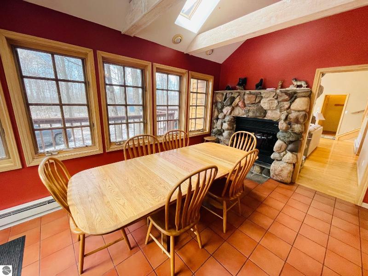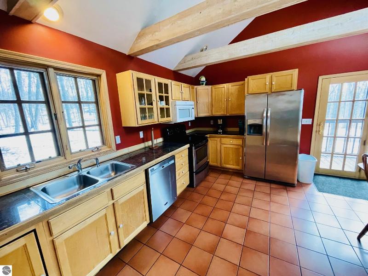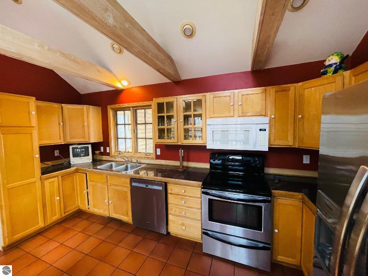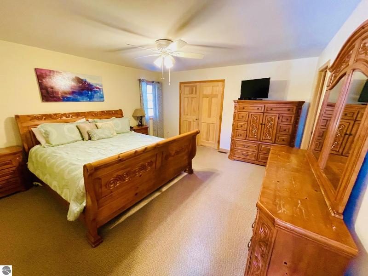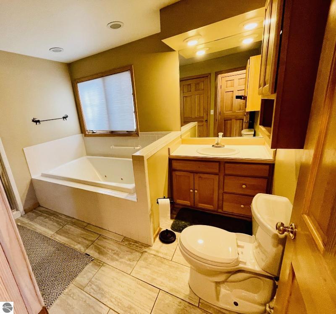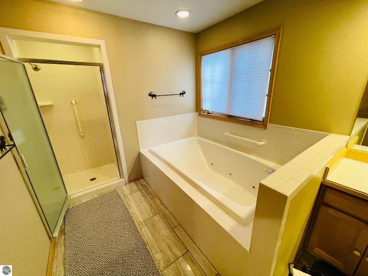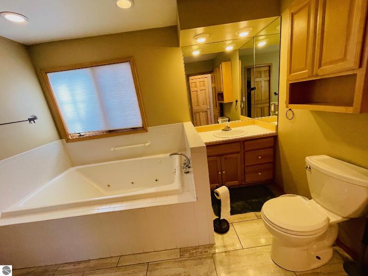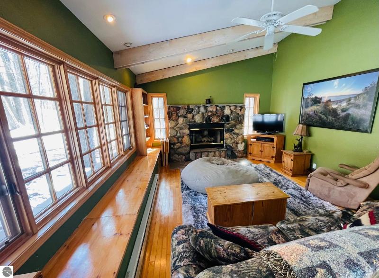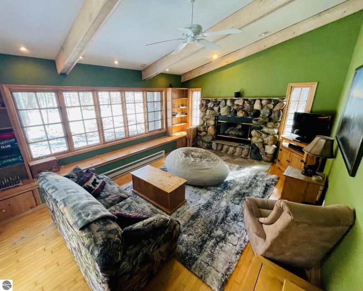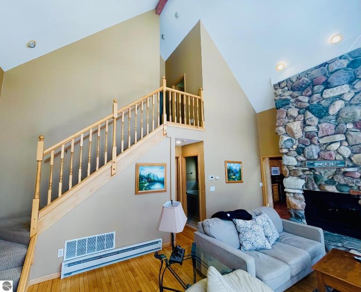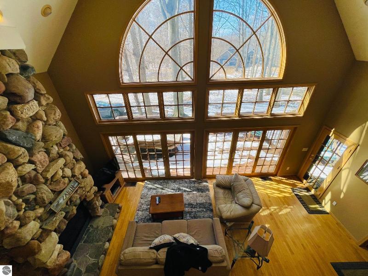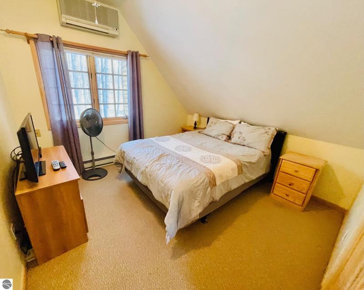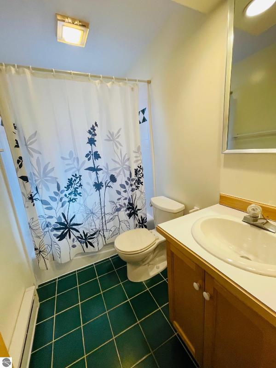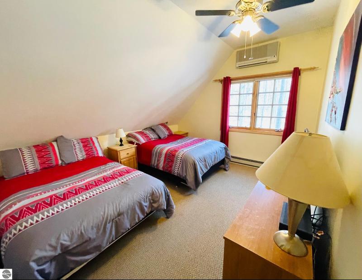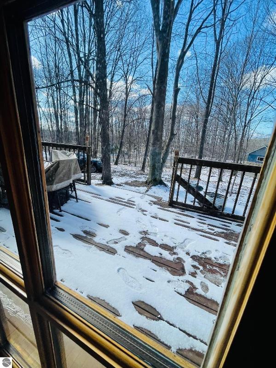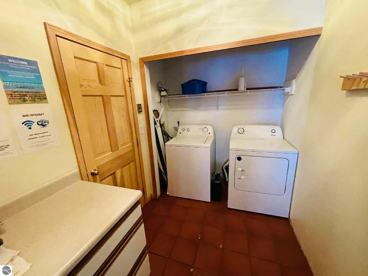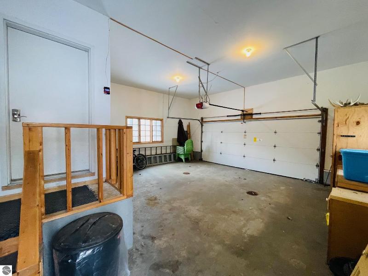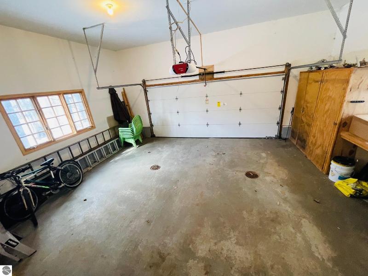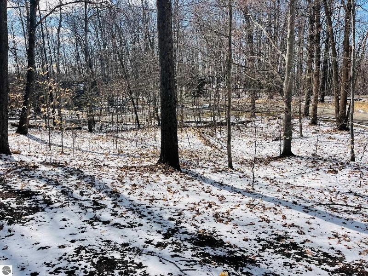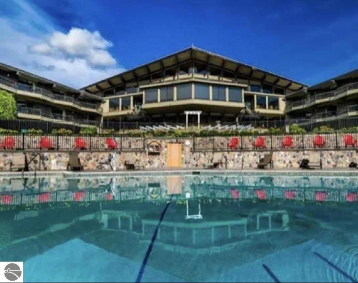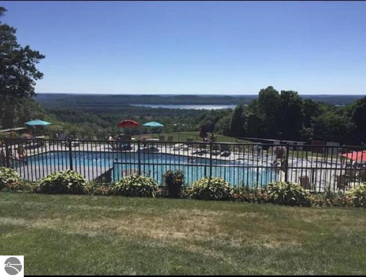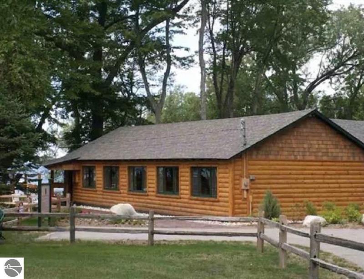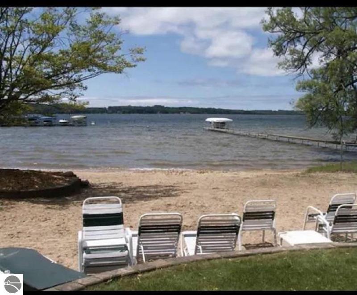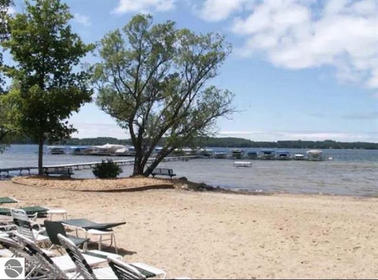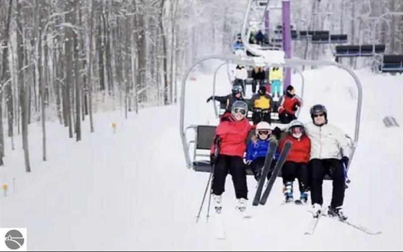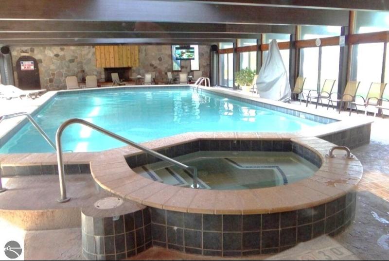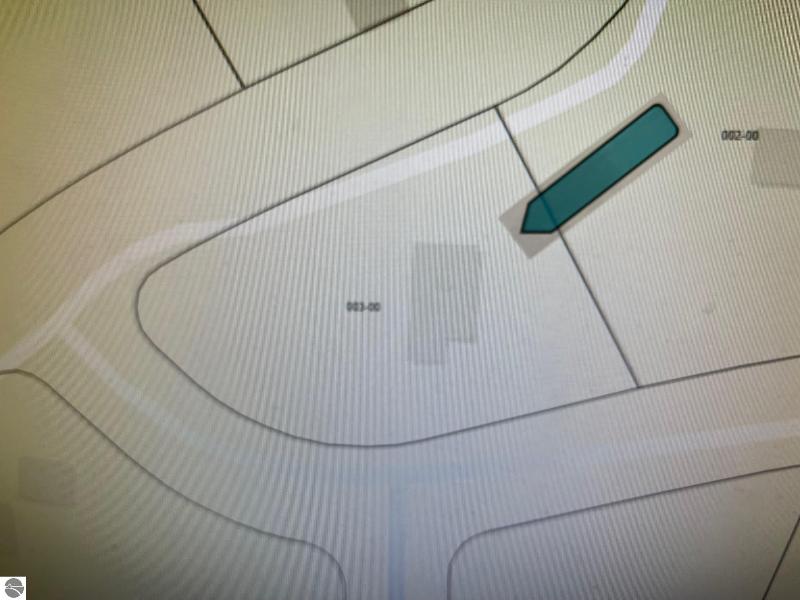For Sale Active
4362 Eaglet Drive Map / directions
Bellaire, MI Learn More About Bellaire
49615 Market info
$499,000
Calculate Payment
- 3 Bedrooms
- 2 Full Bath
- 1,940 SqFt
- MLS# 1920478
Property Information
- Status
- Active
- Address
- 4362 Eaglet Drive
- City
- Bellaire
- Zip
- 49615
- County
- Antrim
- Township
- Custer
- Possession
- At Closing
- Zoning
- Building-Use Restrictions, Deed Restrictions, Residential
- Property Type
- Residential
- Listing Date
- 03/23/2024
- Total Finished SqFt
- 1,940
- Above Grade SqFt
- 1,940
- Garage
- 2.0
- Garage Desc.
- Attached, Door Opener, Paved Driveway
- Waterview
- Y
- Waterfront
- Y
- Waterfront Desc
- All Sports, Inland Lake, Sandy Shoreline, Sandy Shoreline/Bottom
- Waterfrontage
- 300.0
- Body of Water
- Lake Bellaire
- Water
- Private Well
- Sewer
- Private Septic
- Year Built
- 1994
- Home Style
- 2 Story, Contemporary
Taxes
- Association Fee
- $619
Rooms and Land
- MasterBedroom
- 15X14 1st Floor
- Bedroom2
- 13X11 2nd Floor
- Bedroom3
- 11X11 2nd Floor
- Dining
- combo
- Family
- 21X14 1st Floor
- Kitchen
- 18X16 1st Floor
- Laundry
- 11X7 1st Floor
- Living
- 22X14 1st Floor
- 1st Floor Master
- Yes
- Basement
- Crawl Space
- Cooling
- Central Air, Forced Air, Natural Gas
- Heating
- Central Air, Forced Air, Natural Gas
- Acreage
- 0.55
- Lot Dimensions
- 100x230
- Appliances
- Blinds, Ceiling Fan, Dishwasher, Disposal, Dryer, Microwave, Oven/Range, Refrigerator, Washer
Features
- Fireplace Desc.
- Fireplace(s), Wood
- Interior Features
- Beamed Ceilings, Cathedral Ceilings, Jetted Tub, Skylights, Vaulted Ceilings, Walk-In Closet(s)
- Exterior Materials
- Rough-Sawn
- Exterior Features
- Countryside View, Deck, Patio
- Additional Buildings
- None
Listing Video for 4362 Eaglet Drive, Bellaire MI 49615
Mortgage Calculator
Get Pre-Approved
- Market Statistics
- Property History
- Schools Information
- Local Business
| MLS Number | New Status | Previous Status | Activity Date | New List Price | Previous List Price | Sold Price | DOM |
| 473317 | Active | Mar 25 2024 1:45PM | $499,000 | 33 | |||
| 1920478 | Active | Mar 23 2024 4:15PM | $499,000 | 35 |
Learn More About This Listing
Listing Broker
![]()
Listing Courtesy of
Real Estate One
Office Address 515 E. Cayuga
THE ACCURACY OF ALL INFORMATION, REGARDLESS OF SOURCE, IS NOT GUARANTEED OR WARRANTED. ALL INFORMATION SHOULD BE INDEPENDENTLY VERIFIED.
Listings last updated: . Some properties that appear for sale on this web site may subsequently have been sold and may no longer be available.
Our Michigan real estate agents can answer all of your questions about 4362 Eaglet Drive, Bellaire MI 49615. Real Estate One, Max Broock Realtors, and J&J Realtors are part of the Real Estate One Family of Companies and dominate the Bellaire, Michigan real estate market. To sell or buy a home in Bellaire, Michigan, contact our real estate agents as we know the Bellaire, Michigan real estate market better than anyone with over 100 years of experience in Bellaire, Michigan real estate for sale.
The data relating to real estate for sale on this web site appears in part from the IDX programs of our Multiple Listing Services. Real Estate listings held by brokerage firms other than Real Estate One includes the name and address of the listing broker where available.
IDX information is provided exclusively for consumers personal, non-commercial use and may not be used for any purpose other than to identify prospective properties consumers may be interested in purchasing.
 Northern Great Lakes REALTORS® MLS. All rights reserved.
Northern Great Lakes REALTORS® MLS. All rights reserved.
