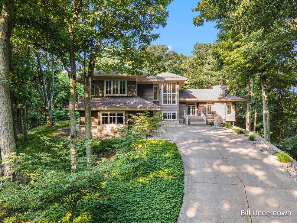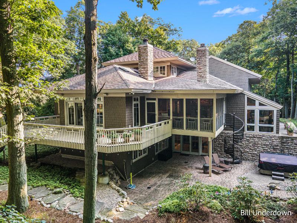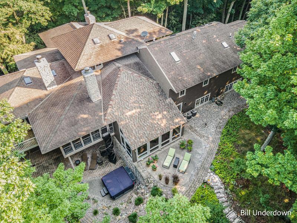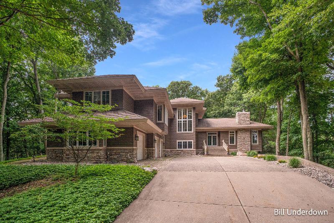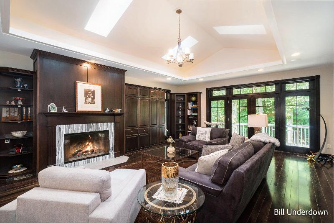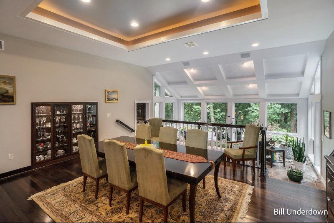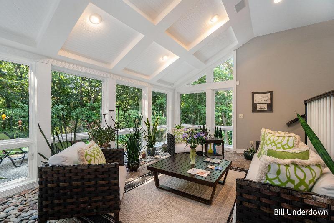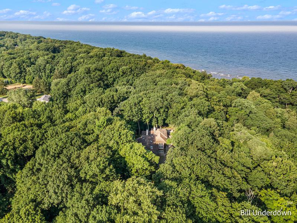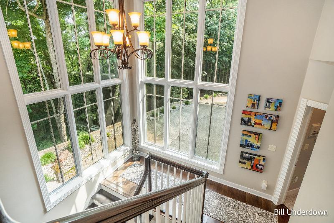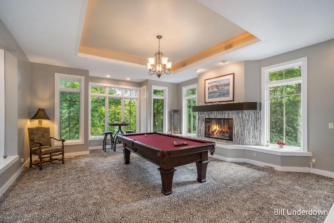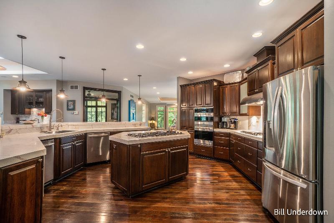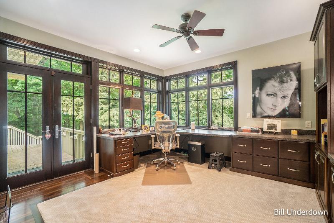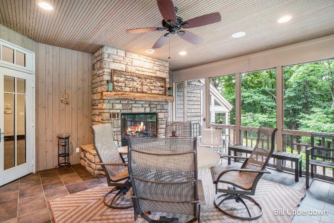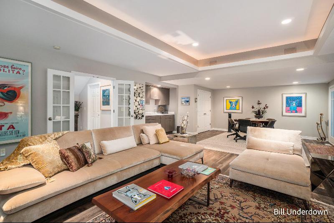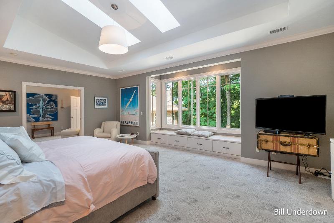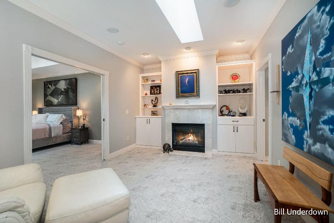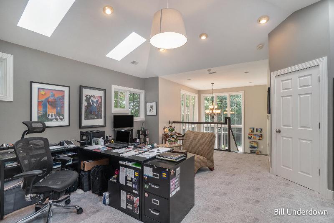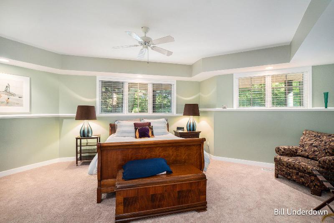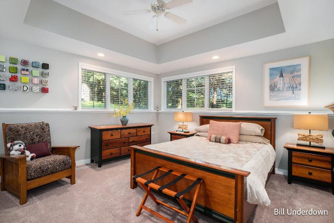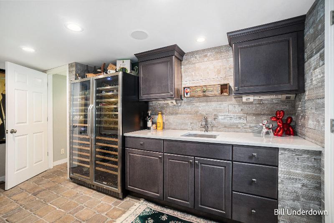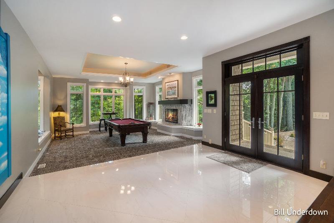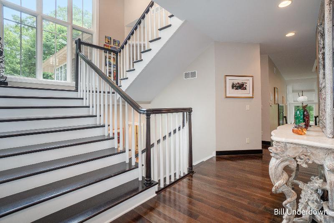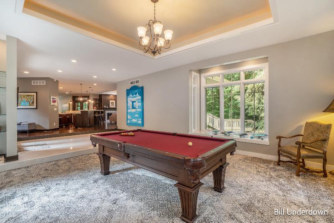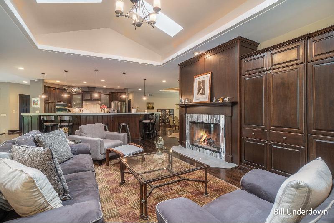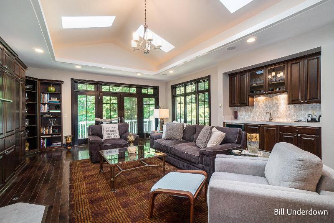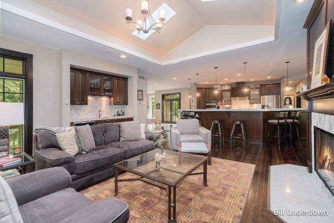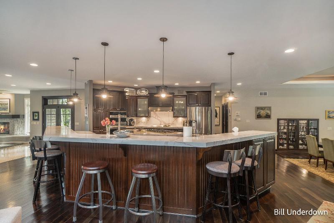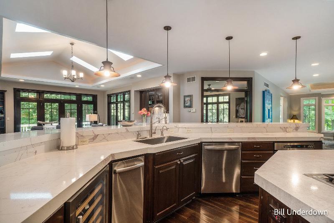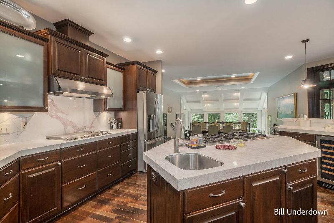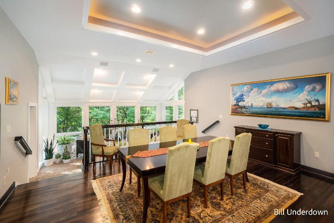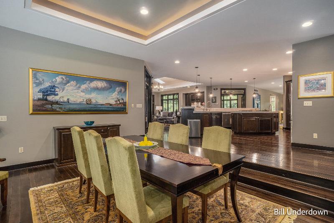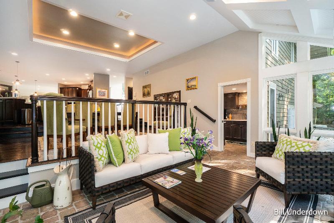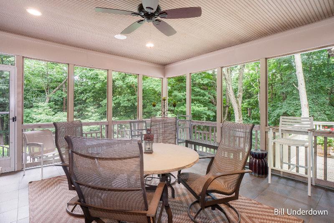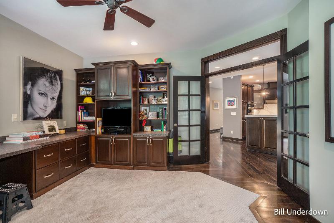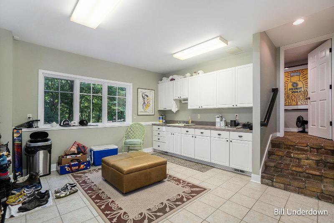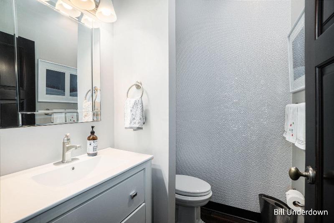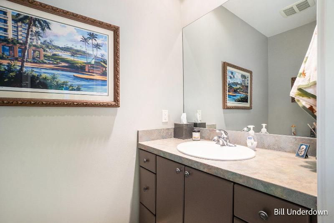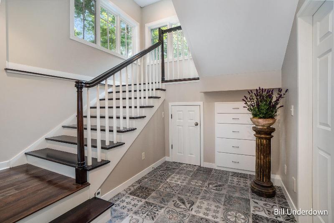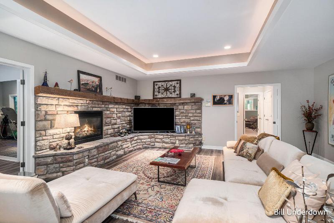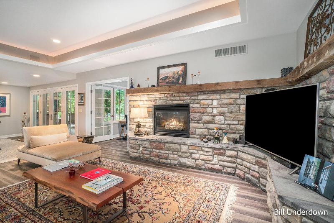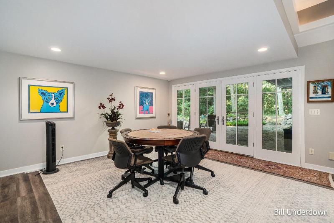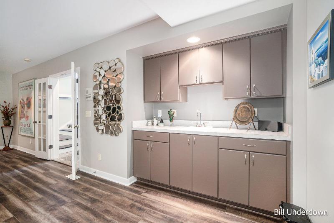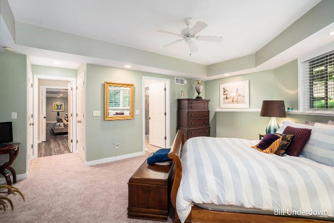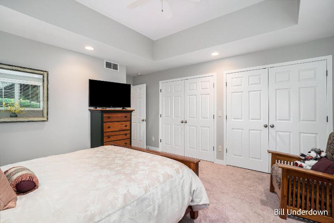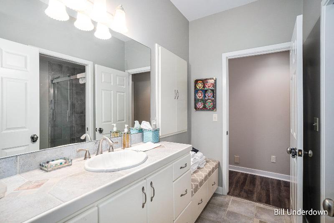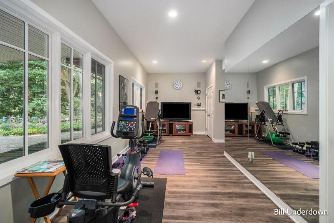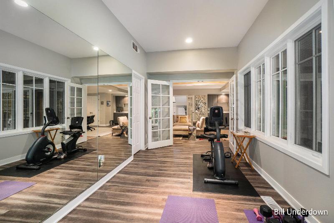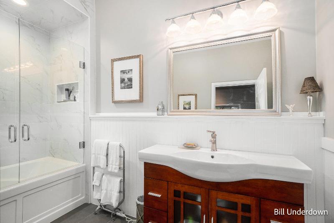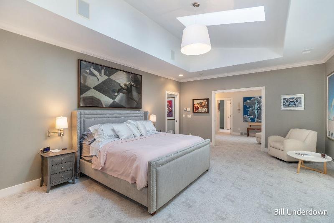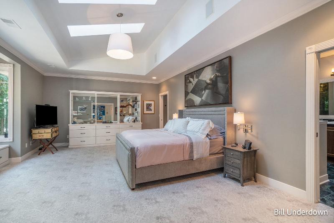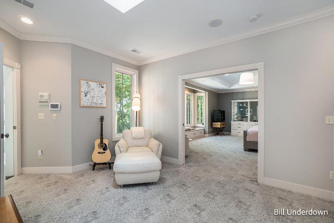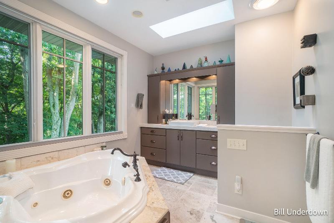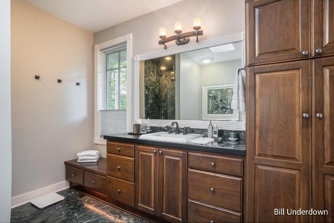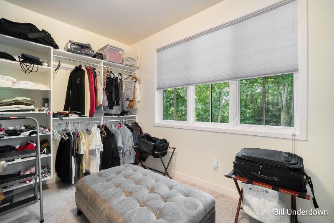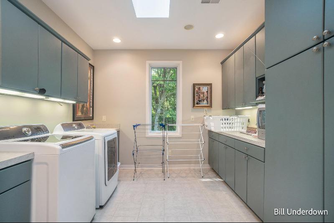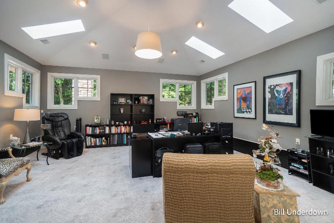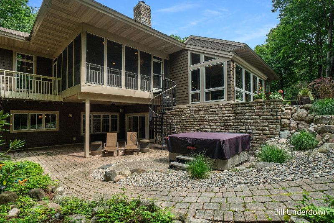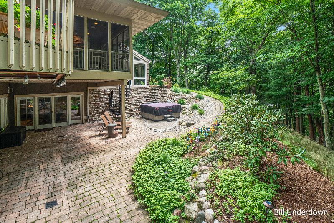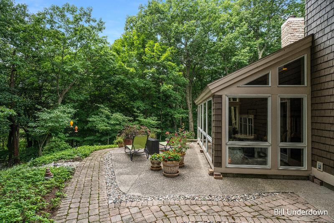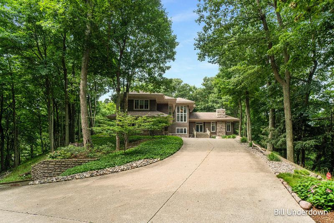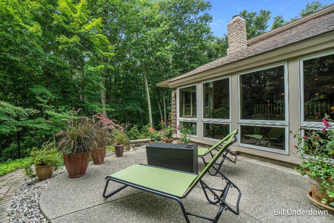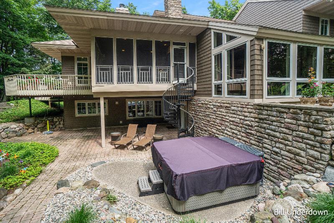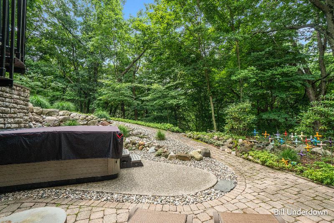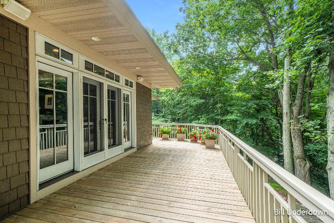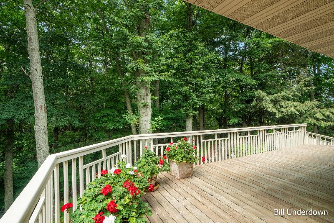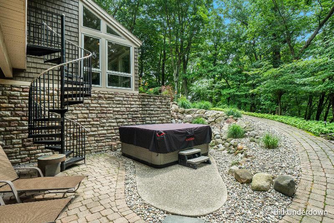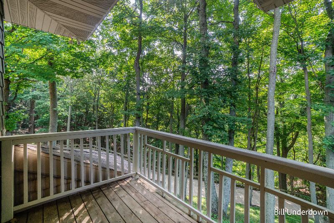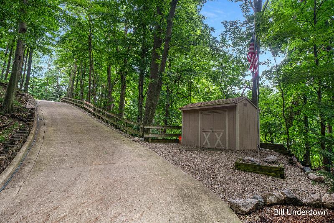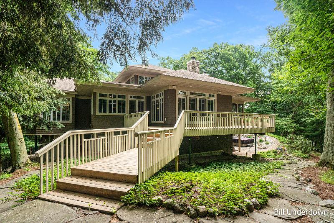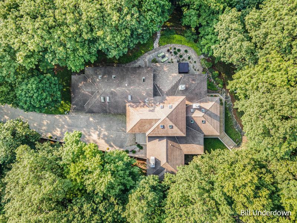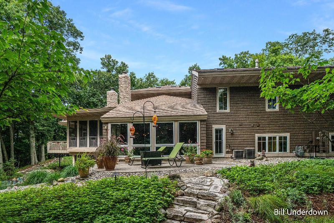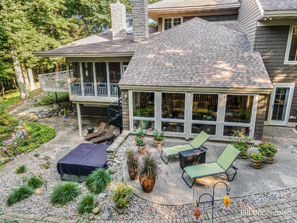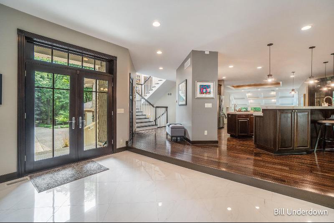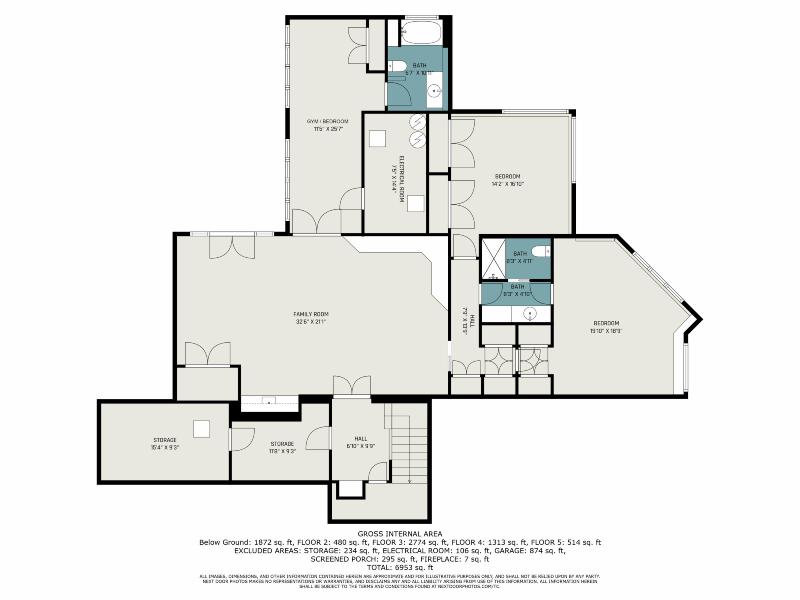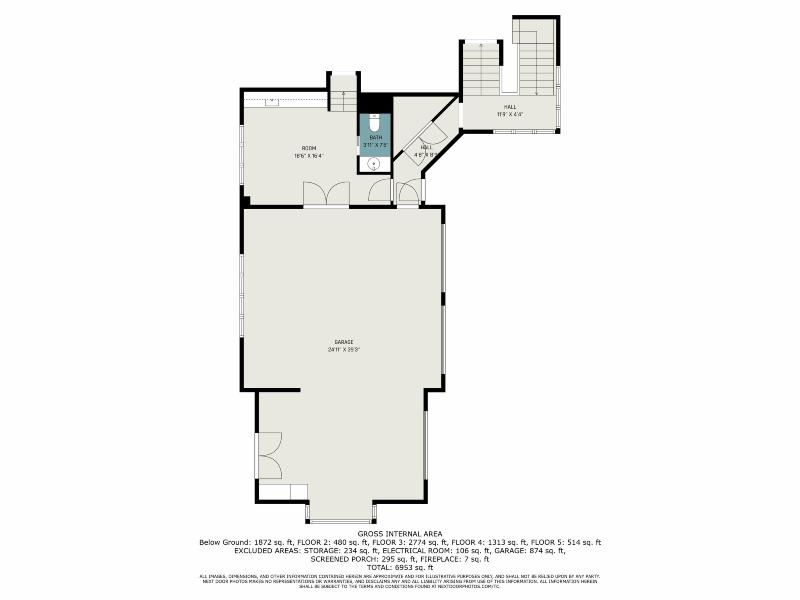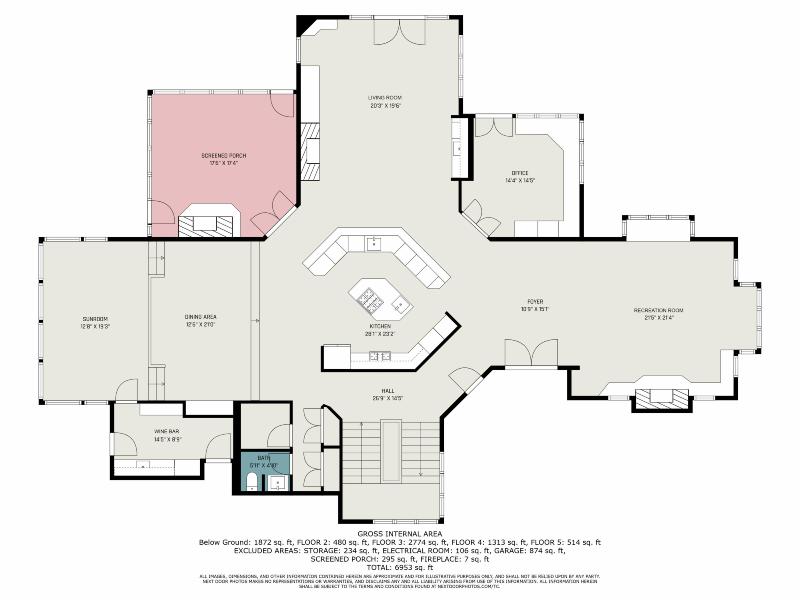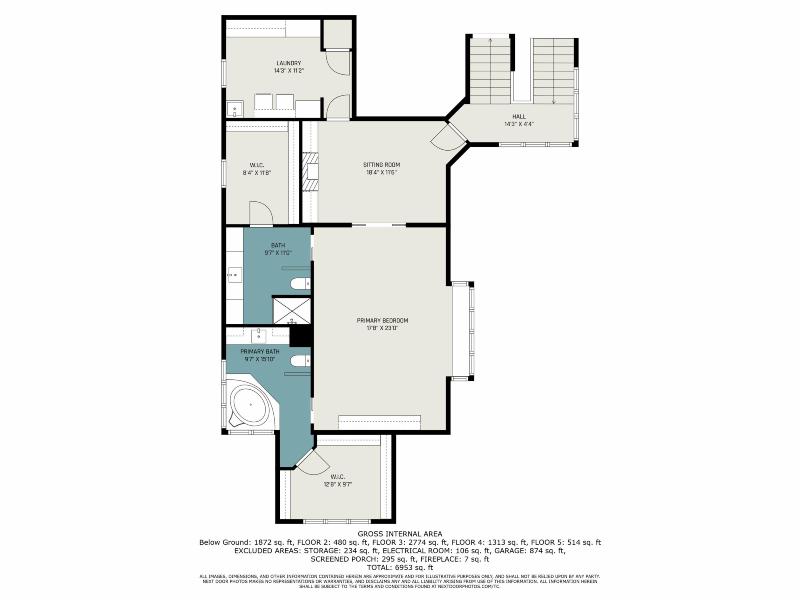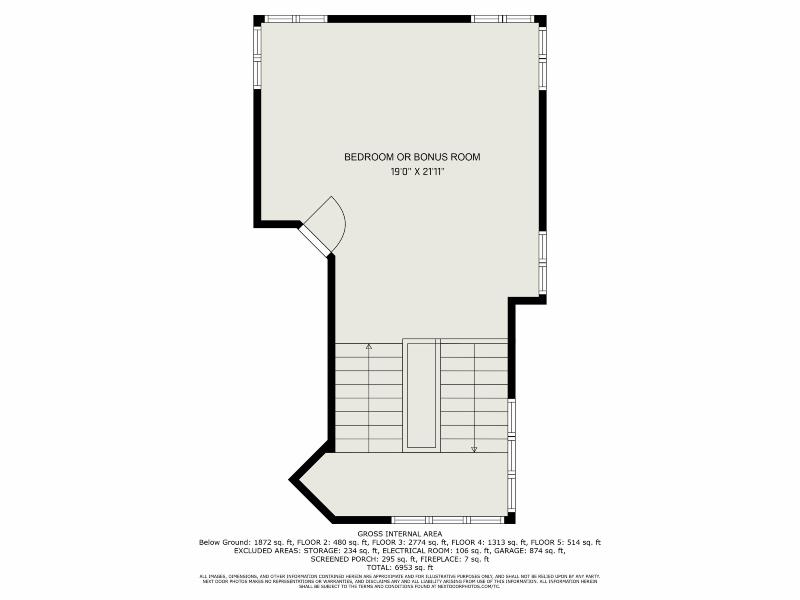$2,275,000
Calculate Payment
- 5 Bedrooms
- 4 Full Bath
- 2 Half Bath
- 6,953 SqFt
- MLS# 23029230
Property Information
- Status
- Active
- Address
- 568 Weirich Drive
- City
- Saugatuck
- Zip
- 49453
- County
- Allegan
- Township
- Saugatuck City
- Possession
- Close Of Escrow
- Zoning
- Residential
- Property Type
- Single Family Residence
- Total Finished SqFt
- 6,953
- Lower Finished SqFt
- 1,872
- Above Grade SqFt
- 5,081
- Garage
- 3.0
- Garage Desc.
- Attached, Paved
- Waterfront Desc
- All Sports, Public Access 1 Mile or Less
- Water
- Public
- Sewer
- Public Sewer
- Year Built
- 2000
- Home Style
- Contemporary
- Parking Desc.
- Attached, Paved
Taxes
- Taxes
- $15,527
Rooms and Land
- LivingRoom
- 1st Floor
- Recreation
- 1st Floor
- Kitchen
- 1st Floor
- Office
- 1st Floor
- DiningRoom
- 1st Floor
- Other
- 1st Floor
- Other
- 1st Floor
- Other
- 1st Floor
- PrimaryBedroom
- 1st Floor
- Den
- 1st Floor
- PrimaryBathroom
- 2nd Floor
- PrimaryBathroom
- 2nd Floor
- Bedroom5
- 2nd Floor
- Laundry
- 2nd Floor
- FamilyRoom
- Lower Floor
- Bedroom2
- Lower Floor
- Bathroom3
- Lower Floor
- Bedroom4
- Lower Floor
- Bathroom4
- 1st Floor
- Other
- 1st Floor
- Basement
- Crawl Space, Walk Out
- Cooling
- Central Air
- Heating
- Forced Air, Natural Gas, Other
- Acreage
- 4.28
- Lot Dimensions
- 535x345
- Appliances
- Built-In Electric Oven, Cook Top, Dishwasher, Disposal, Dryer, Freezer, Microwave, Refrigerator, Trash Compactor, Washer
Features
- Fireplace Desc.
- Family, Formal Dining, Living, Primary Bedroom, Rec Room
- Features
- Air Cleaner, Ceiling Fans, Central Vacuum, Ceramic Floor, Eat-in Kitchen, Garage Door Opener, Generator, Hot Tub Spa, Humidifier, Kitchen Island, Pantry, Security System, Water Softener/Owned, Wet Bar, Whirlpool Tub, Wood Floor
- Exterior Materials
- Hard/Plank/Cement Board
- Exterior Features
- 3 Season Room, Balcony, Deck(s), Patio, Porch(es), Scrn Porch
Mortgage Calculator
Get Pre-Approved
- Market Statistics
- Property History
- Schools Information
- Local Business
| MLS Number | New Status | Previous Status | Activity Date | New List Price | Previous List Price | Sold Price | DOM |
| 23029230 | Active | Aug 10 2023 2:01PM | $2,275,000 | 262 |
Learn More About This Listing
Contact Customer Care
Mon-Fri 9am-9pm Sat/Sun 9am-7pm
248-304-6700
Listing Broker

Listing Courtesy of
Century 21 Affiliated
Office Address 62 W Center St., P.o. Box 1044
Listing Agent William Underdown
THE ACCURACY OF ALL INFORMATION, REGARDLESS OF SOURCE, IS NOT GUARANTEED OR WARRANTED. ALL INFORMATION SHOULD BE INDEPENDENTLY VERIFIED.
Listings last updated: . Some properties that appear for sale on this web site may subsequently have been sold and may no longer be available.
Our Michigan real estate agents can answer all of your questions about 568 Weirich Drive, Saugatuck MI 49453. Real Estate One, Max Broock Realtors, and J&J Realtors are part of the Real Estate One Family of Companies and dominate the Saugatuck, Michigan real estate market. To sell or buy a home in Saugatuck, Michigan, contact our real estate agents as we know the Saugatuck, Michigan real estate market better than anyone with over 100 years of experience in Saugatuck, Michigan real estate for sale.
The data relating to real estate for sale on this web site appears in part from the IDX programs of our Multiple Listing Services. Real Estate listings held by brokerage firms other than Real Estate One includes the name and address of the listing broker where available.
IDX information is provided exclusively for consumers personal, non-commercial use and may not be used for any purpose other than to identify prospective properties consumers may be interested in purchasing.
 All information deemed materially reliable but not guaranteed. Interested parties are encouraged to verify all information. Copyright© 2024 MichRIC LLC, All rights reserved.
All information deemed materially reliable but not guaranteed. Interested parties are encouraged to verify all information. Copyright© 2024 MichRIC LLC, All rights reserved.
