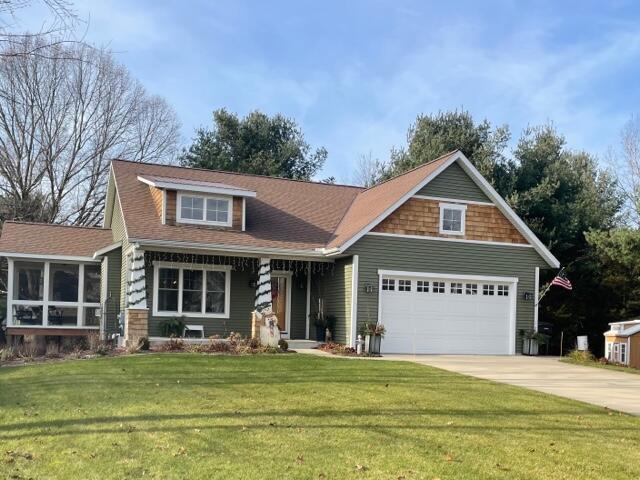- 4 Bedrooms
- 3 Full Bath
- 2,364 SqFt
- MLS# 23144523
Property Information
- Status
- Sold
- Address
- 3524 Keppel Lane
- City
- Saugatuck
- Zip
- 49453
- County
- Allegan
- Township
- Saugatuck Twp
- Possession
- Close Of Escrow
- Zoning
- R-1
- Property Type
- Single Family Residence
- Total Finished SqFt
- 2,364
- Lower Finished SqFt
- 992
- Above Grade SqFt
- 1,372
- Garage
- 2.0
- Garage Desc.
- Attached, Paved
- Water
- Public
- Sewer
- Public Sewer, Septic System
- Year Built
- 2013
- Home Style
- Ranch
- Parking Desc.
- Attached, Paved
Taxes
- Taxes
- $6,654
Rooms and Land
- 1st Floor Master
- Yes
- Basement
- Daylight, Full
- Cooling
- Central Air
- Heating
- Forced Air, Natural Gas
- Acreage
- 0.28
- Lot Dimensions
- 60x262x90x243
- Appliances
- Built-In Electric Oven, Dishwasher, Microwave, Range, Refrigerator
Features
- Fireplace Desc.
- Gas Log, Living
- Features
- Ceiling Fans, Ceramic Floor, Garage Door Opener, Humidifier, Water Softener/Owned, Whirlpool Tub, Wood Floor
- Exterior Materials
- Other, Vinyl Siding
- Exterior Features
- Deck(s), Porch(es), Scrn Porch
Mortgage Calculator
- Property History
- Schools Information
- Local Business
| MLS Number | New Status | Previous Status | Activity Date | New List Price | Previous List Price | Sold Price | DOM |
| 23144523 | Sold | Pending | Jan 4 2024 4:11PM | $622,400 | 7 | ||
| 23144523 | Pending | Active | Dec 19 2023 8:30AM | 7 | |||
| 23144523 | Active | Dec 11 2023 12:01PM | $624,900 | 7 | |||
| 22026155 | Sold | Pending | Aug 5 2022 3:21PM | $520,000 | 0 | ||
| 22026155 | Pending | Active | Jun 26 2022 1:01PM | 0 | |||
| 22026155 | Active | Jun 25 2022 2:30AM | $497,000 | 0 |
Learn More About This Listing
Contact Customer Care
Mon-Fri 9am-9pm Sat/Sun 9am-7pm
248-304-6700
Listing Broker

Listing Courtesy of
Coldwell Banker Woodland Schmidt Saugatuck
Office Address 2987 Blue Star Hwy Po Box 2717
Listing Agent David Nadeau
THE ACCURACY OF ALL INFORMATION, REGARDLESS OF SOURCE, IS NOT GUARANTEED OR WARRANTED. ALL INFORMATION SHOULD BE INDEPENDENTLY VERIFIED.
Listings last updated: . Some properties that appear for sale on this web site may subsequently have been sold and may no longer be available.
Our Michigan real estate agents can answer all of your questions about 3524 Keppel Lane, Saugatuck MI 49453. Real Estate One, Max Broock Realtors, and J&J Realtors are part of the Real Estate One Family of Companies and dominate the Saugatuck, Michigan real estate market. To sell or buy a home in Saugatuck, Michigan, contact our real estate agents as we know the Saugatuck, Michigan real estate market better than anyone with over 100 years of experience in Saugatuck, Michigan real estate for sale.
The data relating to real estate for sale on this web site appears in part from the IDX programs of our Multiple Listing Services. Real Estate listings held by brokerage firms other than Real Estate One includes the name and address of the listing broker where available.
IDX information is provided exclusively for consumers personal, non-commercial use and may not be used for any purpose other than to identify prospective properties consumers may be interested in purchasing.
 All information deemed materially reliable but not guaranteed. Interested parties are encouraged to verify all information. Copyright© 2024 MichRIC LLC, All rights reserved.
All information deemed materially reliable but not guaranteed. Interested parties are encouraged to verify all information. Copyright© 2024 MichRIC LLC, All rights reserved.
