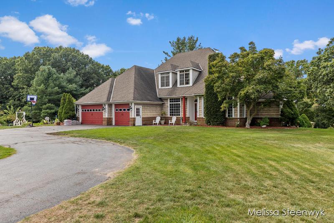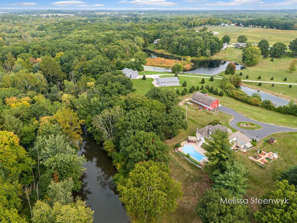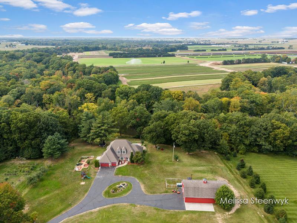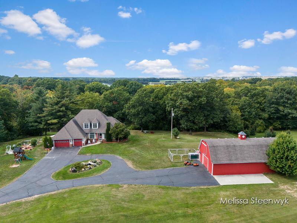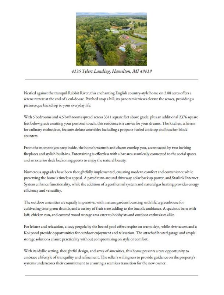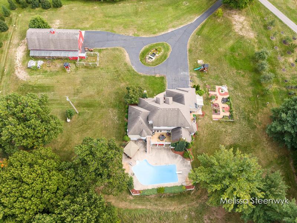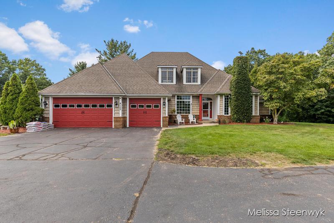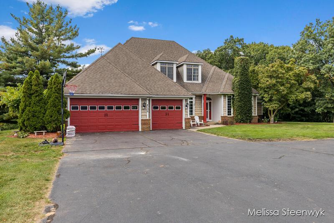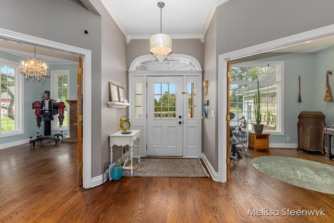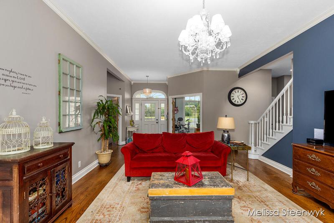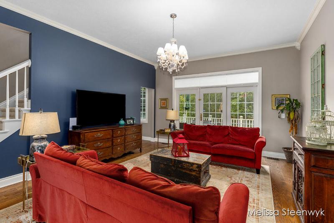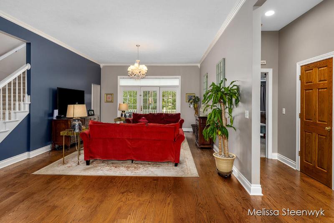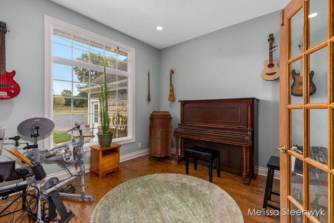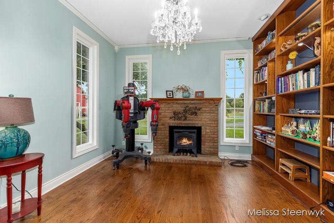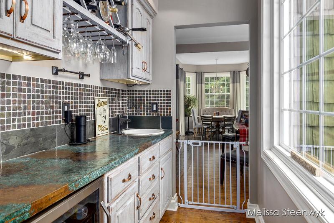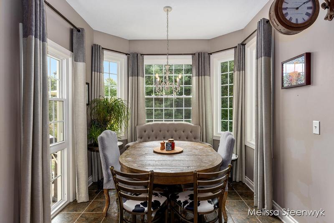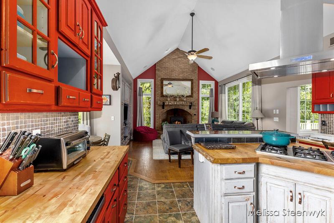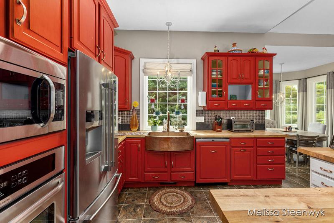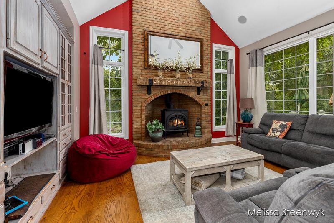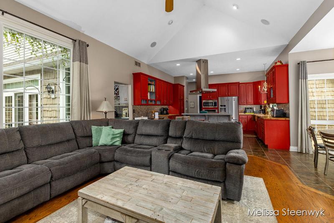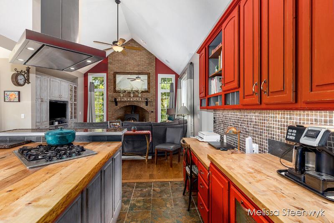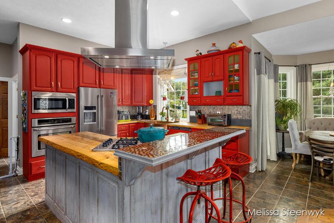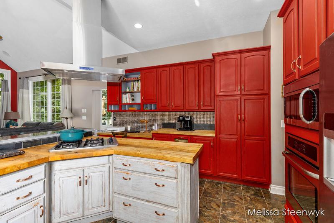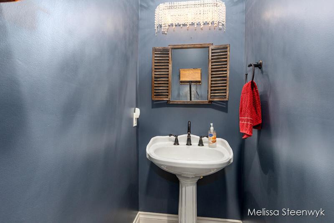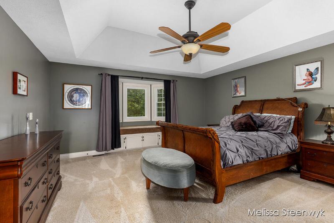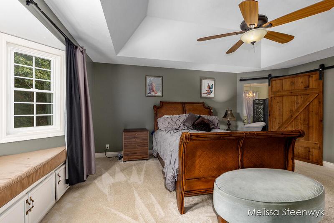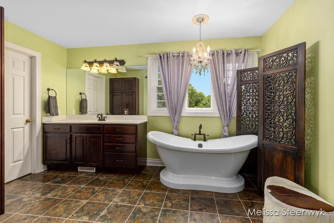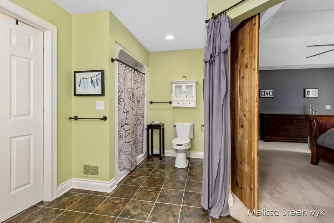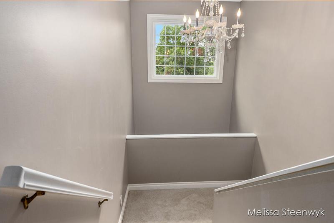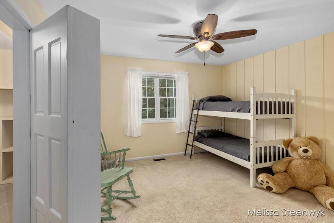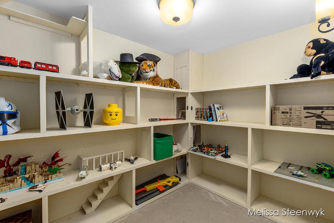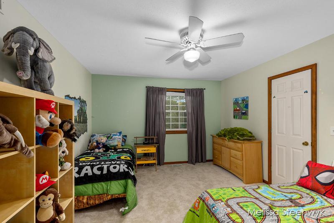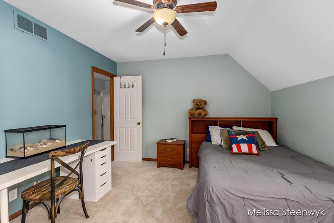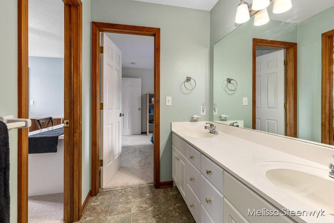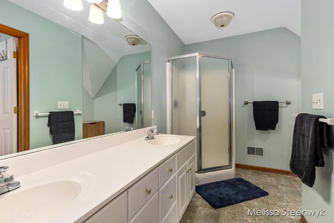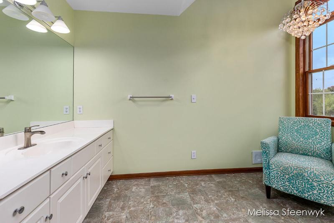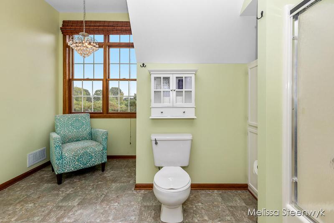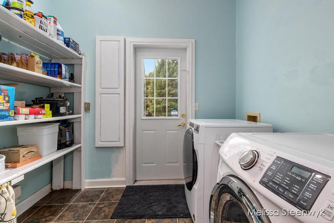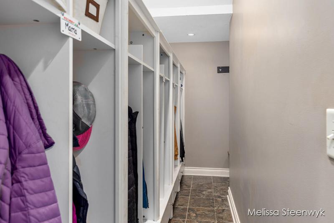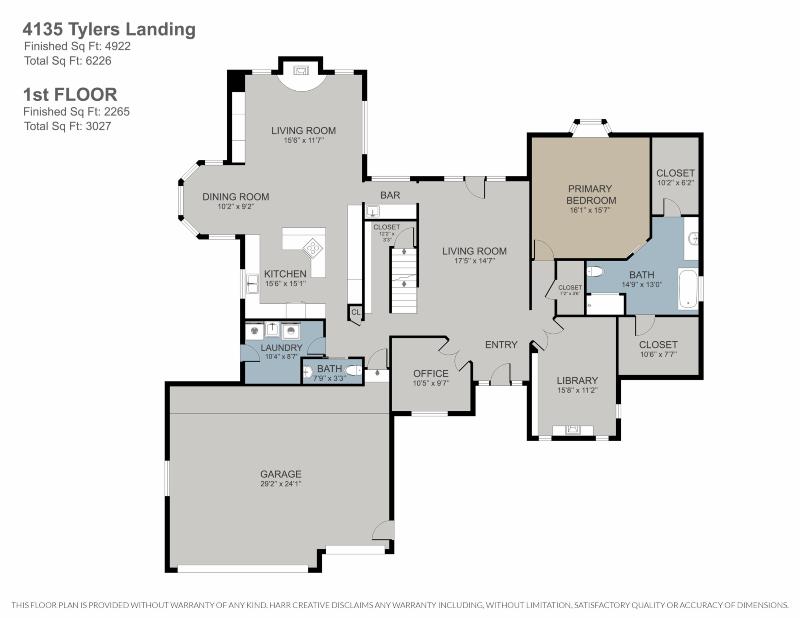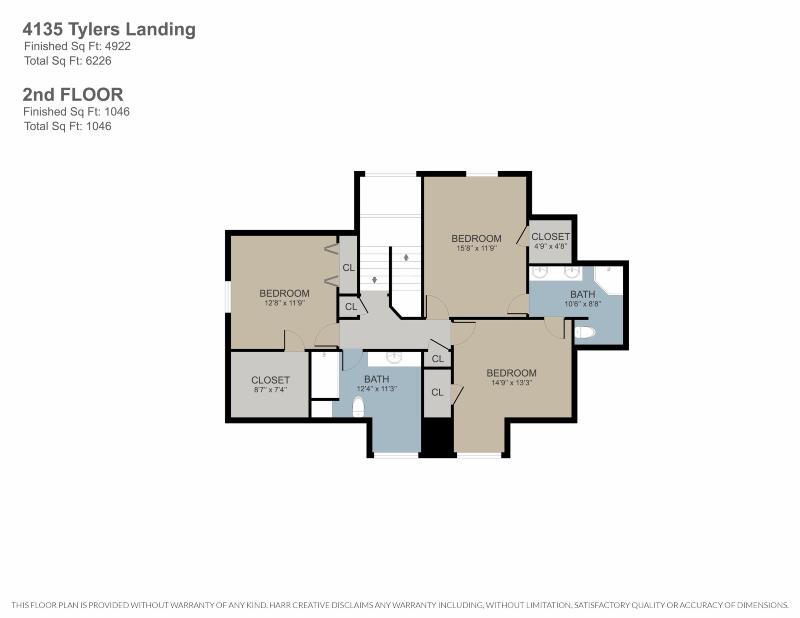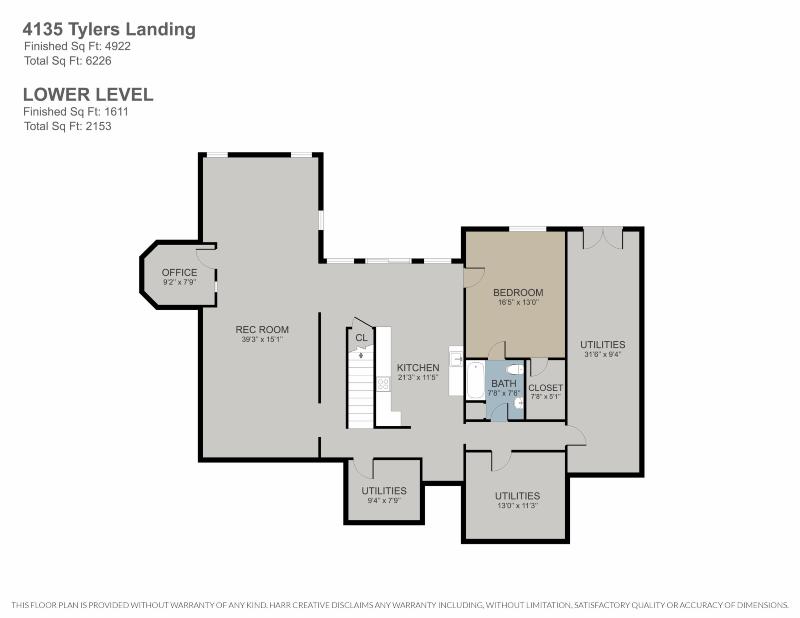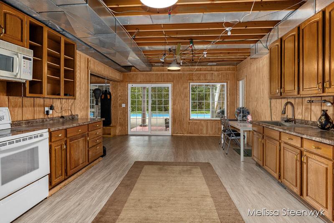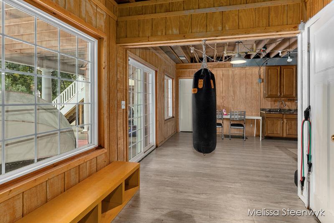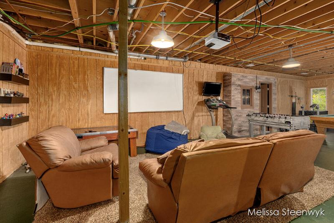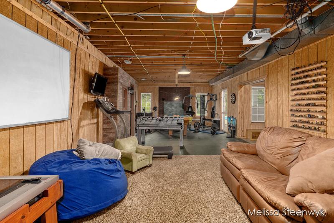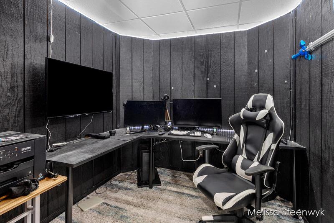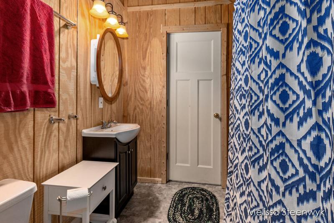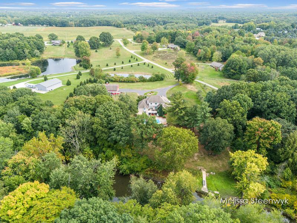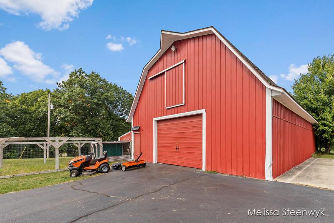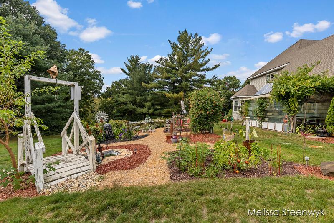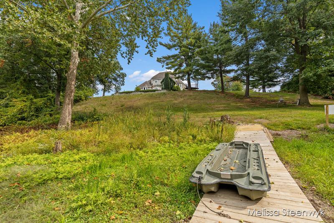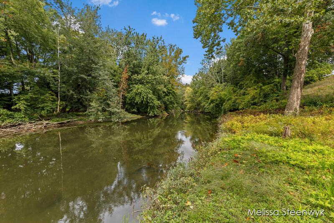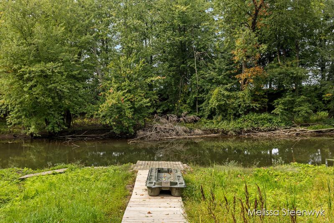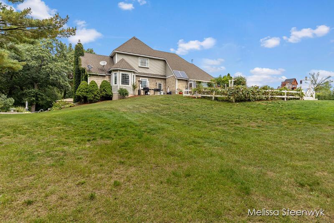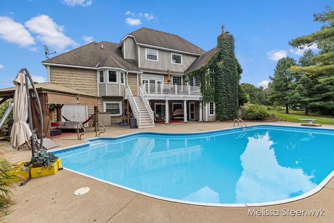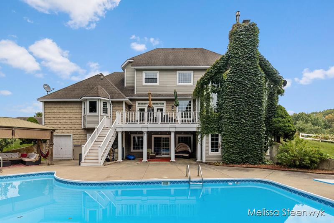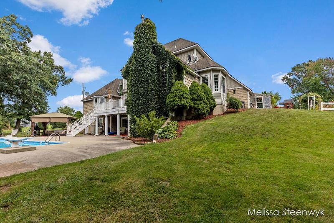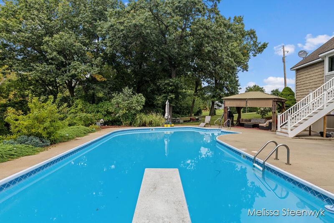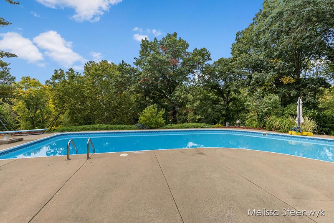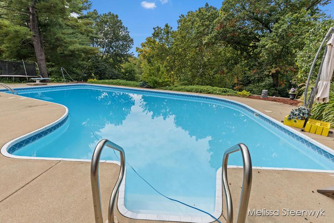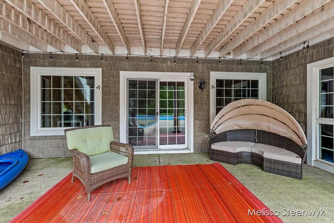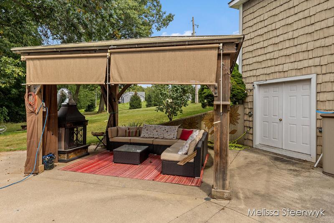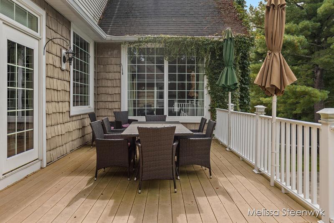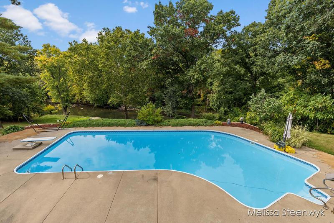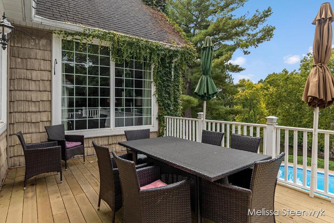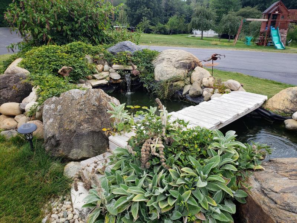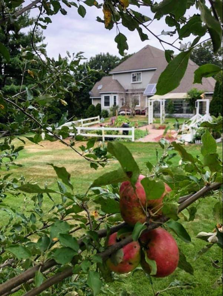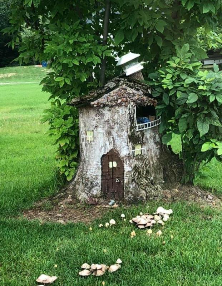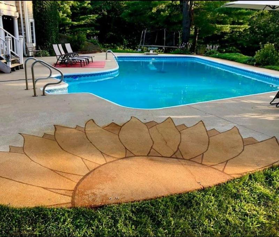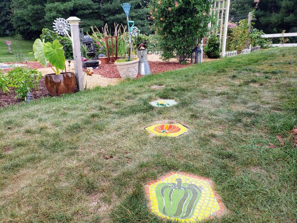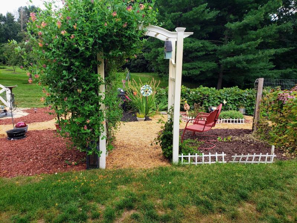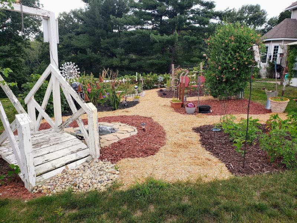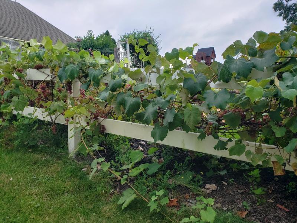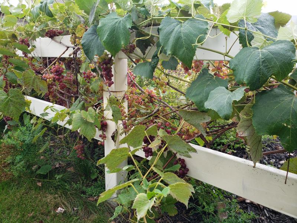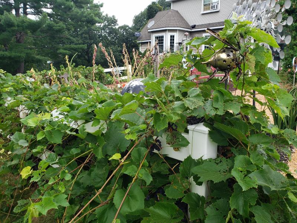$849,000
Calculate Payment
- 5 Bedrooms
- 4 Full Bath
- 1 Half Bath
- 4,922 SqFt
- MLS# 23135914
Property Information
- Status
- Active
- Address
- 4135 Tylers Landing
- City
- Hamilton
- Zip
- 49419
- County
- Allegan
- Township
- Heath Twp
- Possession
- Close Plus 6 to
- Zoning
- AG
- Property Type
- Single Family Residence
- Total Finished SqFt
- 4,922
- Lower Finished SqFt
- 1,611
- Above Grade SqFt
- 3,311
- Garage
- 3.0
- Garage Desc.
- Asphalt, Attached, Concrete, Driveway
- Waterview
- Y
- Waterfront
- Y
- Waterfront Desc
- Dock Facilities, Private Frontage
- Body of Water
- Rabbit River
- Water
- Well
- Sewer
- Septic System
- Year Built
- 1992
- Home Style
- Traditional
- Parking Desc.
- Asphalt, Attached, Concrete, Driveway
Taxes
- Taxes
- $6,834
Rooms and Land
- 1st Floor Master
- Yes
- Basement
- Full, Walk Out
- Cooling
- Central Air
- Heating
- Forced Air, Geothermal, Natural Gas, Other, Propane, Wall Furnace, Wood
- Acreage
- 2.88
- Lot Dimensions
- 75x214x550x330x330 meander
- Appliances
- Cook Top, Dishwasher, Dryer, Oven, Refrigerator, Washer
Features
- Fireplace Desc.
- Den/Study, Family
- Features
- Eat-in Kitchen, Kitchen Island, Pantry
- Exterior Materials
- Brick, Vinyl Siding
- Exterior Features
- Deck(s), Gazebo, Patio, Porch(es)
Mortgage Calculator
Get Pre-Approved
- Market Statistics
- Property History
- Schools Information
- Local Business
| MLS Number | New Status | Previous Status | Activity Date | New List Price | Previous List Price | Sold Price | DOM |
| 23135914 | Jan 12 2024 2:04PM | $849,000 | $899,000 | 215 | |||
| 23135914 | Nov 29 2023 11:04AM | $899,000 | $950,000 | 215 | |||
| 23135914 | Active | Coming Soon | Sep 28 2023 4:03AM | 215 | |||
| 23135914 | Coming Soon | Sep 27 2023 2:05PM | $950,000 | 215 |
Learn More About This Listing
Contact Customer Care
Mon-Fri 9am-9pm Sat/Sun 9am-7pm
248-304-6700
Listing Broker

Listing Courtesy of
Encompass-Realtors
Office Address 525 Michigan Ave
Listing Agent Melissa Steenwyk
THE ACCURACY OF ALL INFORMATION, REGARDLESS OF SOURCE, IS NOT GUARANTEED OR WARRANTED. ALL INFORMATION SHOULD BE INDEPENDENTLY VERIFIED.
Listings last updated: . Some properties that appear for sale on this web site may subsequently have been sold and may no longer be available.
Our Michigan real estate agents can answer all of your questions about 4135 Tylers Landing, Hamilton MI 49419. Real Estate One, Max Broock Realtors, and J&J Realtors are part of the Real Estate One Family of Companies and dominate the Hamilton, Michigan real estate market. To sell or buy a home in Hamilton, Michigan, contact our real estate agents as we know the Hamilton, Michigan real estate market better than anyone with over 100 years of experience in Hamilton, Michigan real estate for sale.
The data relating to real estate for sale on this web site appears in part from the IDX programs of our Multiple Listing Services. Real Estate listings held by brokerage firms other than Real Estate One includes the name and address of the listing broker where available.
IDX information is provided exclusively for consumers personal, non-commercial use and may not be used for any purpose other than to identify prospective properties consumers may be interested in purchasing.
 All information deemed materially reliable but not guaranteed. Interested parties are encouraged to verify all information. Copyright© 2024 MichRIC LLC, All rights reserved.
All information deemed materially reliable but not guaranteed. Interested parties are encouraged to verify all information. Copyright© 2024 MichRIC LLC, All rights reserved.
