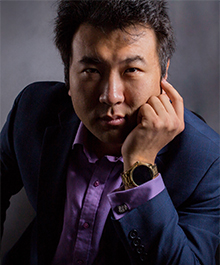MLS Public Remarks Welcome to this stunning 2-story Colonial home located in the highly sought-after area of Franklin Village. With a total living space of 4,110 square feet, this home offers a spacious and elegant living experience. Step inside and be captivated by the open floor plan, creating a seamless flow throughout the main level. The updated kitchen, located on the first level, features double ovens, stainless steel appliances, granite countertops, and ample cabinet space. Hardwood floors grace most of the first level, adding warmth and sophistication to the space. The main level also boasts two half bathrooms, adding convenience and functionality. The High ceilings, extra height doors, custom window coverings, and crown molding further enhance the luxurious ambiance. On the second level, you'll find three full bathrooms and four bedrooms. The master suite is a true retreat with cathedral ceilings and a jetted tub, offering a private sanctuary. The second guest suite has its own bathroom, while the remaining bedrooms share a Jack and Jill bathroom. The convenience of a second-floor laundry room adds to the practicality of the home. The attached garage can accommodate four cars and also offers access to the basement, providing ample storage space. Step outside and unwind on the deck or enjoy the stunning paving stone patio in the backyard. A large pergola creates a luxurious summer oasis. The private backyard, surrounded by trees, offers tranquility and privacy. Easy access to Highways, stores, and restaurants. Please note that all dimensions and data are estimated, and it is the responsibility of the buyer and buyer's agent to verify them. Don't miss out on the opportunity to own this exquisite home in Franklin Village. Schedule a showing today and experience the beauty and luxury this home has to offer!
http://rayjiang.realestateone.com/20230047496
Township Franklin Vlg
Directions Telegraph Rd turn West to 13 Mile Rd, 1st turn Left to Helmandale Dr
Fin Below Grd SqFt 1,500
Total Fin SqFt 5,610
No. of Bedrooms 4
Above Grade Finished SqFt 4,110
CDOM 4
Full Baths 3
Year Built 2000
Days on Market 4
Half Baths 2
Baths per level
ROOM DIMENSIONS (Room Level - U=Upper, M=Main, L=Lower)
Bedroom2 13.00X13.00 2nd Floor
Bedroom3 12.00X14.00 2nd Floor
Bedroom4 11.00X13.00 2nd Floor
Bath2 5.00X11.00 2nd Floor
Bath3 5.00X8.00 2nd Floor
Lavatory2 5.00X81.00 1st Floor
Lavatory3 5.00X8.00 1st Floor
Breakfast 9.00X16.00 1st Floor
ButlersPantry 4.00X6.00 1st Floor
Dining 14.00X16.00 1st Floor
GreatRoom 18.00X20.00 1st Floor
Kitchen 17.00X20.00 1st Floor
Laundry 6.00X9.00 2nd Floor
Living 45.00X16.00 1st Floor
Other 10.00X14.00 1st Floor
Land Assessment -
Improvements $1088000
Net Taxes $13997
Concessions $15000.0000
Acreage 0.74
Taxes -
Tax Year -
Summer Taxes $11973
School District Birmingham
Winter Taxes $2024
Subdivision Helman Woods
Lower Level Square Footage 1,500
Waterview N
Waterfront N
For Lease/Rent N
Est. Total Acres 0.74
Lot Dimensions 169.00 x 194.00
WaterFrontage
0
Interior Features Furnished - No, High Spd Internet Avail, Programmable Thermostat
Heating Forced Air, Natural Gas
Cooling Ceiling Fan(s), Central Air
Fireplace Family Room
Water Well (Existing)
Basement details Partially Finished
Basement Y
Garage 4.0
Architecture 2 Story
Sewer Public Sewer (Sewer-Sanitary)
Exterior Features Lighting, Spa/Hot-tub, Whole House Generator
Garage Desc Attached, Direct Access, Door Opener, Electricity, Side Entrance
Home Style Colonial
Fireplace Description Family Room
Appliances Built-In Electric Range, Dishwasher, Disposal, Double Oven, Dryer, Electric Cooktop, Free-Standing Refrigerator, Microwave, Vented Exhaust Fan, Washer
Possession At Close
Exterior Materials Brick, Other
Status Change Date 07/31/2023
Listing Date 06/14/2023
Internet/IDX Y
Pending Date 06/18/2023
Co-Listing Agent Name Dongshu(Doris) Gu
Named Exceptions Y
Listing Office
Troy - Real Estate One
Office Address
70 W. Long Lake
Listing Number
20230047496
THE ACCURACY OF ALL INFORMATION, REGARDLESS OF SOURCE, IS NOT GUARANTEED OR WARRANTED. ALL INFORMATION SHOULD BE INDEPENDENTLY VERIFIED. Listings last updated: Sunday, May 19, 2024. Some properties that appear for sale on this web site may subsequently have been sold and may no longer be available. The data relating to real estate for sale on this web site appears in part from the IDX programs of our Multiple Listing Service. Real Estate listings held by brokerage firms other than Real Estate One include the name and address of the listing broker where available.
IDX information is provided exclusively for consumers personal, non-commercial use and may not be used for any purpose other than to identify prospective properties consumers may be interested in purchasing.





