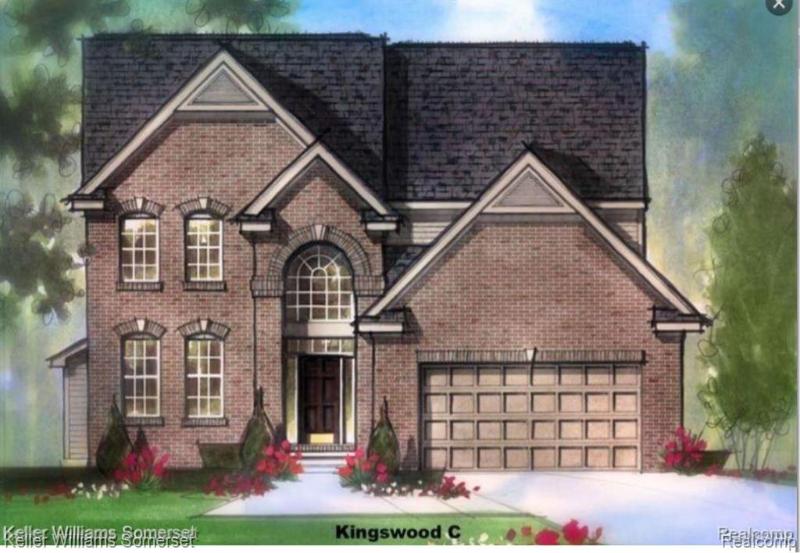For Sale Pending
34795 Strathcona Boulevard Map / directions
Sterling Heights, MI Learn More About Sterling Heights
48312 Market info
$440,900
Calculate Payment
- 4 Bedrooms
- 2 Full Bath
- 1 Half Bath
- 2,550 SqFt
- MLS# 20230025746
- Photos
- Map
- Satellite
Property Information
- Status
- Pending
- Address
- 34795 Strathcona Boulevard
- City
- Sterling Heights
- Zip
- 48312
- County
- Macomb
- Township
- Sterling Heights
- Possession
- At Close
- Property Type
- Residential
- Listing Date
- 04/07/2023
- Subdivision
- Maple Woods Of Sterling Heights Condo Mccp No 1154
- Total Finished SqFt
- 2,550
- Above Grade SqFt
- 2,550
- Garage
- 2.0
- Garage Desc.
- Attached
- Water
- Public (Municipal)
- Sewer
- Public Sewer (Sewer-Sanitary)
- Year Built
- 2023
- Architecture
- 2 Story
- Home Style
- Colonial
Taxes
- Summer Taxes
- $135
- Winter Taxes
- $4
- Association Fee
- $350
Rooms and Land
- GreatRoom
- 15.00X18.00 2nd Floor
- Bedroom - Primary
- 15.00X14.00 2nd Floor
- Library (Study)
- 12.00X12.00 1st Floor
- Dining
- 12.00X13.00 1st Floor
- Breakfast
- 14.00X11.00 2nd Floor
- Kitchen
- 10.00X12.00 1st Floor
- Lavatory2
- 4.00X5.00 1st Floor
- Bath2
- 7.00X5.00 2nd Floor
- Bath - Primary
- 6.00X8.00 2nd Floor
- Bedroom2
- 11.00X13.00 2nd Floor
- Bedroom3
- 11.00X12.00 2nd Floor
- Bedroom4
- 11.00X12.00 2nd Floor
- Basement
- Unfinished
- Heating
- Forced Air, Natural Gas
- Acreage
- 0.16
- Lot Dimensions
- 60X120
Features
- Exterior Materials
- Brick
Mortgage Calculator
Get Pre-Approved
- Market Statistics
- Property History
- Schools Information
- Local Business
| MLS Number | New Status | Previous Status | Activity Date | New List Price | Previous List Price | Sold Price | DOM |
| 20230025746 | Pending | Active | Oct 12 2023 5:05PM | 188 | |||
| 20230025746 | Active | Apr 7 2023 6:12PM | $440,900 | 188 |
Learn More About This Listing
Contact Customer Care
Mon-Fri 9am-9pm Sat/Sun 9am-7pm
248-304-6700
Listing Broker

Listing Courtesy of
Keller Williams Somerset
(248) 649-7200
Office Address 901 Wilshire Suite 125
THE ACCURACY OF ALL INFORMATION, REGARDLESS OF SOURCE, IS NOT GUARANTEED OR WARRANTED. ALL INFORMATION SHOULD BE INDEPENDENTLY VERIFIED.
Listings last updated: . Some properties that appear for sale on this web site may subsequently have been sold and may no longer be available.
Our Michigan real estate agents can answer all of your questions about 34795 Strathcona Boulevard, Sterling Heights MI 48312. Real Estate One, Max Broock Realtors, and J&J Realtors are part of the Real Estate One Family of Companies and dominate the Sterling Heights, Michigan real estate market. To sell or buy a home in Sterling Heights, Michigan, contact our real estate agents as we know the Sterling Heights, Michigan real estate market better than anyone with over 100 years of experience in Sterling Heights, Michigan real estate for sale.
The data relating to real estate for sale on this web site appears in part from the IDX programs of our Multiple Listing Services. Real Estate listings held by brokerage firms other than Real Estate One includes the name and address of the listing broker where available.
IDX information is provided exclusively for consumers personal, non-commercial use and may not be used for any purpose other than to identify prospective properties consumers may be interested in purchasing.
 IDX provided courtesy of Realcomp II Ltd. via Real Estate One and Realcomp II Ltd, © 2024 Realcomp II Ltd. Shareholders
IDX provided courtesy of Realcomp II Ltd. via Real Estate One and Realcomp II Ltd, © 2024 Realcomp II Ltd. Shareholders
